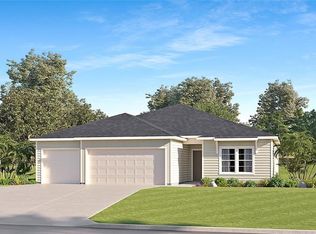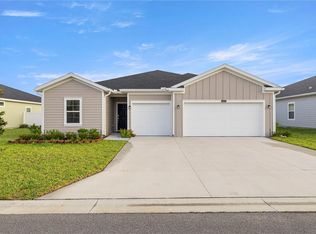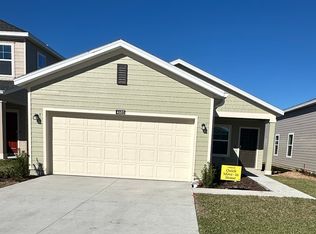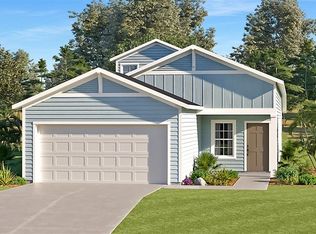Sold for $339,090 on 07/22/24
$339,090
4611 SW 83rd Loop, Ocala, FL 34476
4beds
2,268sqft
Single Family Residence
Built in 2024
8,276 Square Feet Lot
$335,400 Zestimate®
$150/sqft
$2,535 Estimated rent
Home value
$335,400
$295,000 - $382,000
$2,535/mo
Zestimate® history
Loading...
Owner options
Explore your selling options
What's special
The Great Room, kitchen and cafe are situated among a convenient open floorplan that offers seamless transition between spaces, while a formal dining room and a covered lanai are ideal for entertaining guests. The versatile study/den could be used as a playroom, TV room or a home office. The den includes a closet so can be used for a 4th bedroom. The kitchen will have a center island and an abundance of cabinetry and quartz countertops and pantry. The owner’s suite includes a roomy walk in closet and direct access to the covered lanai. The owner’s luxurious master bathroom is complete with his and her sinks, tiled shower, and separate water closet! A three car garage complete this single-level home. Be part of a masterplan community located in a growing prime location with one-of-a-kind homes and proximity to medical facilities, shopping, dining, and more!
Zillow last checked: 8 hours ago
Listing updated: July 24, 2024 at 07:37am
Listing Provided by:
Ben Goldstein 352-254-5979,
LENNAR REALTY 352-254-5979
Bought with:
Non-Member Agent
STELLAR NON-MEMBER OFFICE
Source: Stellar MLS,MLS#: OM680643 Originating MLS: Ocala - Marion
Originating MLS: Ocala - Marion

Facts & features
Interior
Bedrooms & bathrooms
- Bedrooms: 4
- Bathrooms: 3
- Full bathrooms: 3
Primary bedroom
- Features: En Suite Bathroom, Walk-In Closet(s)
- Level: First
- Dimensions: 15x16
Bedroom 2
- Features: Built-in Closet
- Level: First
- Dimensions: 12x11
Bedroom 3
- Features: Built-in Closet
- Level: First
- Dimensions: 12x11
Primary bathroom
- Features: Dual Sinks
- Level: First
Bathroom 2
- Features: Tub With Shower
- Level: First
Den
- Level: First
- Dimensions: 11x11
Dinette
- Level: First
- Dimensions: 12x6
Dining room
- Level: First
- Dimensions: 10x14
Great room
- Level: First
- Dimensions: 19x20
Kitchen
- Features: Pantry
- Level: First
- Dimensions: 13x16
Heating
- Heat Pump
Cooling
- Central Air
Appliances
- Included: Dishwasher, Disposal, Electric Water Heater, Microwave, Range
- Laundry: Inside, Laundry Room
Features
- Open Floorplan, Walk-In Closet(s)
- Flooring: Carpet, Luxury Vinyl
- Doors: Sliding Doors
- Has fireplace: No
Interior area
- Total structure area: 3,154
- Total interior livable area: 2,268 sqft
Property
Parking
- Total spaces: 3
- Parking features: Garage - Attached
- Attached garage spaces: 3
Features
- Levels: One
- Stories: 1
- Exterior features: Irrigation System
Lot
- Size: 8,276 sqft
Details
- Parcel number: 3562392017
- Zoning: PUD
- Special conditions: None
Construction
Type & style
- Home type: SingleFamily
- Property subtype: Single Family Residence
Materials
- Cement Siding, Wood Frame
- Foundation: Slab
- Roof: Shingle
Condition
- Completed
- New construction: Yes
- Year built: 2024
Details
- Builder model: Princeton II
- Builder name: Lennar Homes
Utilities & green energy
- Sewer: Public Sewer
- Water: Public
- Utilities for property: Electricity Connected, Sewer Connected, Water Connected
Community & neighborhood
Community
- Community features: Community Mailbox, Deed Restrictions
Location
- Region: Ocala
- Subdivision: MARION RANCH
HOA & financial
HOA
- Has HOA: Yes
- HOA fee: $83 monthly
- Association name: Vesta Property Services
Other fees
- Pet fee: $0 monthly
Other financial information
- Total actual rent: 0
Other
Other facts
- Ownership: Fee Simple
- Road surface type: Paved
Price history
| Date | Event | Price |
|---|---|---|
| 8/3/2025 | Listing removed | $2,650$1/sqft |
Source: Stellar MLS #OM704852 | ||
| 7/7/2025 | Listed for rent | $2,650+1.9%$1/sqft |
Source: Stellar MLS #OM704852 | ||
| 8/13/2024 | Listing removed | -- |
Source: Stellar MLS #OM682212 | ||
| 8/7/2024 | Price change | $2,600-1.9%$1/sqft |
Source: Stellar MLS #OM682212 | ||
| 7/22/2024 | Sold | $339,090$150/sqft |
Source: | ||
Public tax history
| Year | Property taxes | Tax assessment |
|---|---|---|
| 2024 | $2,126 | $49,400 |
Find assessor info on the county website
Neighborhood: 34476
Nearby schools
GreatSchools rating
- 3/10Hammett Bowen Jr. Elementary SchoolGrades: PK-5Distance: 1 mi
- 4/10Liberty Middle SchoolGrades: 6-8Distance: 1 mi
- 4/10West Port High SchoolGrades: 9-12Distance: 4.8 mi
Schools provided by the listing agent
- Elementary: Hammett Bowen Jr. Elementary
- Middle: Liberty Middle School
- High: West Port High School
Source: Stellar MLS. This data may not be complete. We recommend contacting the local school district to confirm school assignments for this home.
Get a cash offer in 3 minutes
Find out how much your home could sell for in as little as 3 minutes with a no-obligation cash offer.
Estimated market value
$335,400
Get a cash offer in 3 minutes
Find out how much your home could sell for in as little as 3 minutes with a no-obligation cash offer.
Estimated market value
$335,400



