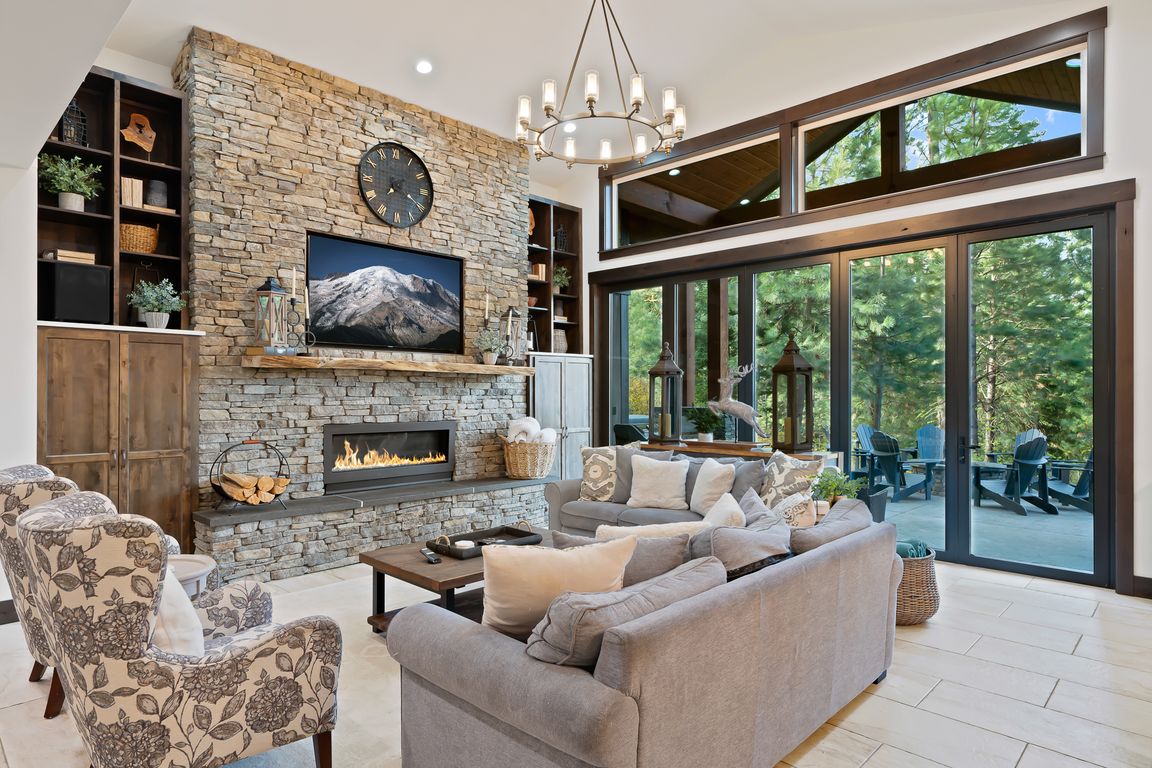
Active
$2,229,000
4beds
3,722sqft
4611 Swiftwater Drive, Cle Elum, WA 98922
4beds
3,722sqft
Single family residence
Built in 2020
0.52 Acres
2 Attached garage spaces
$599 price/sqft
$200 monthly HOA fee
What's special
Captivating mountain viewsGourmet kitchenPrimary suiteLarge center islandDouble ovensScenic trailsHot tub
Experience the perfect balance of mountain serenity and resort luxury in this Suncadia retreat. Thoughtfully designed, this exquisite home invites you to relax, entertain, and enjoy. The gourmet kitchen is a showstopper—featuring double ovens, large center island, and massive dining bar for gatherings. Elegant tile floors & curated furnishings blend sophistication ...
- 51 days |
- 242 |
- 8 |
Source: NWMLS,MLS#: 2445722
Travel times
Living Room
Kitchen
Primary Bedroom
Zillow last checked: 8 hours ago
Listing updated: November 30, 2025 at 10:27am
Listed by:
Kitty Wallace,
RE/MAX, The Collective,
Marcelino Barrera,
Zillow Inc
Source: NWMLS,MLS#: 2445722
Facts & features
Interior
Bedrooms & bathrooms
- Bedrooms: 4
- Bathrooms: 5
- Full bathrooms: 2
- 3/4 bathrooms: 2
- 1/2 bathrooms: 1
- Main level bathrooms: 3
- Main level bedrooms: 2
Primary bedroom
- Level: Main
Bedroom
- Level: Main
Bathroom full
- Level: Main
Bathroom three quarter
- Level: Main
Other
- Level: Main
Entry hall
- Level: Main
Kitchen with eating space
- Level: Main
Living room
- Level: Main
Heating
- Fireplace, 90%+ High Efficiency, Forced Air, Electric, Natural Gas
Cooling
- 90%+ High Efficiency
Appliances
- Included: Dishwasher(s), Disposal, Double Oven, Dryer(s), Microwave(s), Refrigerator(s), See Remarks, Washer(s), Garbage Disposal, Water Heater: Tankless on demand, Water Heater Location: Garage
Features
- Bath Off Primary, Ceiling Fan(s), Walk-In Pantry
- Flooring: Ceramic Tile, Carpet
- Windows: Double Pane/Storm Window
- Basement: None
- Number of fireplaces: 1
- Fireplace features: Gas, Main Level: 1, Fireplace
Interior area
- Total structure area: 3,722
- Total interior livable area: 3,722 sqft
Video & virtual tour
Property
Parking
- Total spaces: 2
- Parking features: Attached Garage
- Attached garage spaces: 2
Features
- Levels: Two
- Stories: 2
- Entry location: Main
- Patio & porch: Bath Off Primary, Ceiling Fan(s), Double Pane/Storm Window, Fireplace, Hot Tub/Spa, Vaulted Ceiling(s), Walk-In Closet(s), Walk-In Pantry, Water Heater, Wet Bar, Wine/Beverage Refrigerator, Wired for Generator
- Has spa: Yes
- Spa features: Indoor
- Has view: Yes
- View description: Mountain(s), Territorial
Lot
- Size: 0.52 Acres
- Features: Secluded, High Speed Internet, Hot Tub/Spa, Patio
- Residential vegetation: Brush, Wooded
Details
- Parcel number: 951820
- Special conditions: Standard
- Other equipment: Wired for Generator
Construction
Type & style
- Home type: SingleFamily
- Property subtype: Single Family Residence
Materials
- Wood Siding
- Foundation: Poured Concrete
- Roof: Composition
Condition
- Year built: 2020
Details
- Builder name: Guimont Homes Inc.
Utilities & green energy
- Electric: Company: PSE
- Sewer: Sewer Connected, Company: Suncadia
- Water: Public, Company: Suncadia
- Utilities for property: Atlas
Community & HOA
Community
- Features: Athletic Court, CCRs, Clubhouse, Gated, Golf, Park, Playground, Trail(s)
- Security: Security Service
- Subdivision: Suncadia
HOA
- Services included: Road Maintenance, Security, Snow Removal
- HOA fee: $200 monthly
Location
- Region: Cle Elum
Financial & listing details
- Price per square foot: $599/sqft
- Tax assessed value: $1,788,530
- Annual tax amount: $11,096
- Date on market: 10/16/2025
- Cumulative days on market: 53 days
- Listing terms: Cash Out,Conventional,VA Loan
- Inclusions: Dishwasher(s), Double Oven, Dryer(s), Garbage Disposal, Microwave(s), Refrigerator(s), See Remarks, Washer(s)