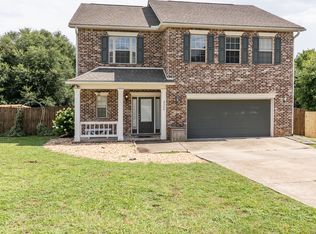Discover your perfect blend of comfort and adventure in this beautifully designed 3-bedroom, 2-bathroom home nestled in a welcoming HOA community. Step inside to a spacious, open layout featuring LVP flooring, a sunlit living room, and a formal dining area, perfect for entertaining friends and family. The well-equipped kitchen includes a large walk-in pantry, refrigerator with icemaker, electric stove and oven, dishwasher, and a mounted microwave, offering both style and functionality. The primary suite serves as your personal retreat, complete with a luxurious walk-in closet and a spa-like en-suite bathroom featuring double vanities, a garden tub, and a separate stall shower. Two additional good-sixed bedrooms and another full bathroom, A dedicated laundry room with washer and dryer hookups adds everyday convenience. Enjoy year-round relaxation on the screened-in patio and in the fully fenced backyard, and take advantage of nearby ATV trailsperfect for outdoor adventurers. A backyard shed (offered as-is) provides additional storage or potential workspace
Additional highlights include a 2-car garage and a welcoming neighborhood environment.
Whether you're seeking comfortable indoor living or thrilling outdoor fun, this home offers the best of both worldsschedule your showing today!
Security System AS-IS
Pets (max 2) are accepted with a $250 per pet non-refundable pet fee (Subject to Owner Approval)
No smoking is permitted.
House for rent
$1,950/mo
4611 Top Flight Dr, Crestview, FL 32539
3beds
1,738sqft
Price may not include required fees and charges.
Single family residence
Available now
Cats, dogs OK
Central air, ceiling fan
Hookups laundry
Attached garage parking
Fireplace
What's special
Electric stove and ovenGarden tubSpacious open layoutWell-equipped kitchenFormal dining areaLvp flooringScreened-in patio
- 33 days
- on Zillow |
- -- |
- -- |
Travel times
Add up to $600/yr to your down payment
Consider a first-time homebuyer savings account designed to grow your down payment with up to a 6% match & 4.15% APY.
Facts & features
Interior
Bedrooms & bathrooms
- Bedrooms: 3
- Bathrooms: 2
- Full bathrooms: 2
Rooms
- Room types: Dining Room
Heating
- Fireplace
Cooling
- Central Air, Ceiling Fan
Appliances
- Included: Dishwasher, Disposal, Microwave, Oven, Refrigerator, WD Hookup
- Laundry: Hookups
Features
- Ceiling Fan(s), WD Hookup, Walk In Closet, Walk-In Closet(s)
- Attic: Yes
- Has fireplace: Yes
Interior area
- Total interior livable area: 1,738 sqft
Property
Parking
- Parking features: Attached
- Has attached garage: Yes
- Details: Contact manager
Features
- Patio & porch: Patio
- Exterior features: 3 Bedrooms 2 Bathrooms, Driveway Parking, Fully Fenced Backyard, Garden, HOA Rules & Regulations Apply, LVP Flooring, No smoking is permitted., Pets (max 2) are accepted with a $250 per pet non-refundable pet fee (Subject to Owner Approval), Primary Suite: Dual Vanity, Primary Suite: Stall Shower, Septic Tank, Shed AS-IS, Walk In Closet
Details
- Parcel number: 042N234008000B0130
Construction
Type & style
- Home type: SingleFamily
- Property subtype: Single Family Residence
Community & HOA
Community
- Security: Security System
Location
- Region: Crestview
Financial & listing details
- Lease term: Contact For Details
Price history
| Date | Event | Price |
|---|---|---|
| 8/6/2025 | Price change | $1,950-2.5%$1/sqft |
Source: Zillow Rentals | ||
| 7/11/2025 | Price change | $2,000-4.8%$1/sqft |
Source: Zillow Rentals | ||
| 7/4/2025 | Listed for rent | $2,100+5%$1/sqft |
Source: Zillow Rentals | ||
| 6/13/2024 | Sold | $305,000+2%$175/sqft |
Source: | ||
| 5/13/2024 | Listing removed | -- |
Source: Zillow Rentals | ||
![[object Object]](https://photos.zillowstatic.com/fp/491f9c56cc5170e663fc826df5ad43a7-p_i.jpg)
