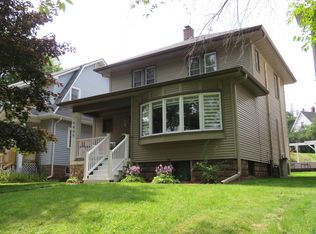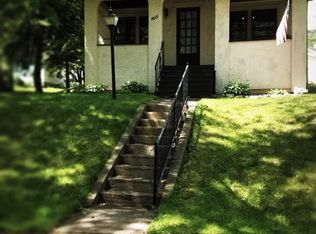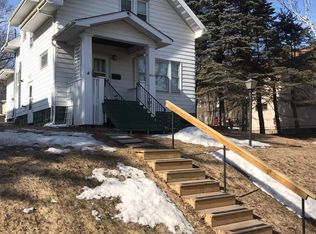Sold for $212,000 on 03/28/24
$212,000
4611 W 8th St, Duluth, MN 55807
3beds
1,248sqft
Single Family Residence
Built in 1924
4,791.6 Square Feet Lot
$231,000 Zestimate®
$170/sqft
$1,720 Estimated rent
Home value
$231,000
$219,000 - $243,000
$1,720/mo
Zestimate® history
Loading...
Owner options
Explore your selling options
What's special
Natural woodwork and hardwood floors greet you in this 3BR/1BA Denfeld home. French doors to the living room. Vinyl siding and Walsh windows along with Pella windows in the kitchen. Two off-street parking spaces. Walk thru pantry from the kitchen to the dining room. Fireplace does not work. Gas forced air heat and central A/C. Fireplace is capped and roofed over, strictly decorative. Electric: $90/mo average Water: $29/mo average Sewer: $29/mo average Gas: $44/mo average
Zillow last checked: 8 hours ago
Listing updated: September 08, 2025 at 04:20pm
Listed by:
Jamie Sathers-Day 218-390-6541,
JS Realty
Bought with:
Nicki Conrad, MN 20403522
Messina & Associates Real Estate
Source: Lake Superior Area Realtors,MLS#: 6112386
Facts & features
Interior
Bedrooms & bathrooms
- Bedrooms: 3
- Bathrooms: 1
- Full bathrooms: 1
Bedroom
- Level: Second
- Area: 77 Square Feet
- Dimensions: 7 x 11
Bedroom
- Level: Second
- Area: 120 Square Feet
- Dimensions: 10 x 12
Bedroom
- Level: Second
- Area: 130 Square Feet
- Dimensions: 10 x 13
Bathroom
- Description: Upper full bath.
- Level: Second
Dining room
- Level: Main
- Area: 156 Square Feet
- Dimensions: 12 x 13
Kitchen
- Description: With walk-thru pantry.
- Level: Main
- Area: 96 Square Feet
- Dimensions: 12 x 8
Living room
- Description: French doors to entry.
- Level: Main
- Area: 160 Square Feet
- Dimensions: 16 x 10
Heating
- Forced Air, Natural Gas
Cooling
- Central Air
Appliances
- Included: Water Heater-Electric, Dishwasher, Dryer, Microwave, Range, Refrigerator, Washer
- Laundry: Dryer Hook-Ups, Washer Hookup
Features
- Windows: Vinyl Windows, Wood Frames
- Basement: Full,Washer Hook-Ups,Dryer Hook-Ups
- Has fireplace: No
Interior area
- Total interior livable area: 1,248 sqft
- Finished area above ground: 1,248
- Finished area below ground: 0
Property
Parking
- Parking features: Gravel, None
Features
- Has view: Yes
- View description: Typical
Lot
- Size: 4,791 sqft
- Dimensions: 38 x 125
- Features: High
Details
- Foundation area: 624
- Parcel number: 010452002950
Construction
Type & style
- Home type: SingleFamily
- Architectural style: Traditional
- Property subtype: Single Family Residence
Materials
- Vinyl, Frame/Wood
- Foundation: Concrete Perimeter
- Roof: Asphalt Shingle
Condition
- Previously Owned
- Year built: 1924
Utilities & green energy
- Electric: Minnesota Power
- Sewer: Public Sewer
- Water: Public
- Utilities for property: Cable
Community & neighborhood
Location
- Region: Duluth
Other
Other facts
- Listing terms: Cash,Conventional,FHA,VA Loan
- Road surface type: Paved
Price history
| Date | Event | Price |
|---|---|---|
| 3/28/2024 | Sold | $212,000+14.7%$170/sqft |
Source: | ||
| 3/7/2024 | Pending sale | $184,900$148/sqft |
Source: | ||
| 3/1/2024 | Contingent | $184,900$148/sqft |
Source: | ||
| 2/26/2024 | Listed for sale | $184,900+134.1%$148/sqft |
Source: | ||
| 8/1/2000 | Sold | $79,000$63/sqft |
Source: | ||
Public tax history
| Year | Property taxes | Tax assessment |
|---|---|---|
| 2024 | $2,162 -2.7% | $186,200 +8.8% |
| 2023 | $2,222 +19.1% | $171,200 +2.5% |
| 2022 | $1,866 +9.4% | $167,000 +24.1% |
Find assessor info on the county website
Neighborhood: Cody
Nearby schools
GreatSchools rating
- 2/10Laura Macarthur Elementary SchoolGrades: PK-5Distance: 0.4 mi
- 3/10Lincoln Park Middle SchoolGrades: 6-8Distance: 1.2 mi
- 5/10Denfeld Senior High SchoolGrades: 9-12Distance: 0.3 mi

Get pre-qualified for a loan
At Zillow Home Loans, we can pre-qualify you in as little as 5 minutes with no impact to your credit score.An equal housing lender. NMLS #10287.


