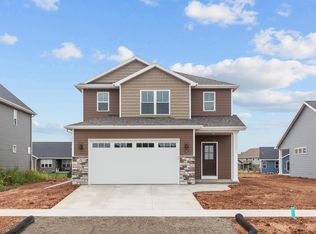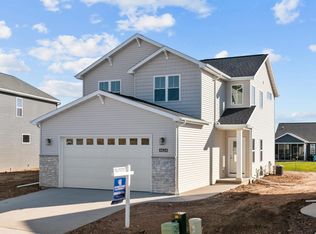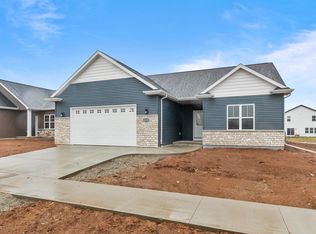Sold
$441,500
4612 Begonia Dr, Appleton, WI 54913
4beds
2,427sqft
Single Family Residence
Built in 2022
7,840.8 Square Feet Lot
$474,700 Zestimate®
$182/sqft
$3,166 Estimated rent
Home value
$474,700
$451,000 - $498,000
$3,166/mo
Zestimate® history
Loading...
Owner options
Explore your selling options
What's special
Brand new floor plan. Gorgeous kitchen features quartz countertops, center island and large walk in pantry. Gracious front foyer with gallery wall. Luxurious owner's suite with stand alone tub and walk in shower. Convenient second floor laundry room. Finished lower level including the fourth bedroom, full bath and rec room. Smart home features include front door light switch, video camera, and thermostat. Fantastic location close to trail, restaurants, shopping and more!
Zillow last checked: 8 hours ago
Listing updated: March 27, 2023 at 03:01am
Listed by:
Jill E Rooney 920-915-7653,
Coldwell Banker Real Estate Group
Bought with:
Kevin Bedat-Fitzpatrick
Coldwell Banker Real Estate Group
Source: RANW,MLS#: 50266083
Facts & features
Interior
Bedrooms & bathrooms
- Bedrooms: 4
- Bathrooms: 3
- Full bathrooms: 3
- 1/2 bathrooms: 1
Bedroom 1
- Level: Upper
- Dimensions: 13x14
Bedroom 2
- Level: Upper
- Dimensions: 12x11
Bedroom 3
- Level: Upper
- Dimensions: 11x11
Bedroom 4
- Level: Lower
- Dimensions: 13x9
Family room
- Level: Lower
- Dimensions: 23x13
Kitchen
- Level: Main
- Dimensions: 19x13
Living room
- Level: Main
- Dimensions: 14x13
Heating
- Forced Air
Cooling
- Forced Air, Central Air
Appliances
- Included: Dishwasher, Disposal, Microwave, Range, Refrigerator
Features
- At Least 1 Bathtub, Breakfast Bar, Kitchen Island, Pantry, Walk-in Shower, Smart Home
- Basement: 8Ft+ Ceiling,Full,Sump Pump,Finished
- Number of fireplaces: 1
- Fireplace features: One, Elect Built In-Not Frplc
Interior area
- Total interior livable area: 2,427 sqft
- Finished area above ground: 1,837
- Finished area below ground: 590
Property
Parking
- Total spaces: 3
- Parking features: Attached, Garage Door Opener
- Attached garage spaces: 3
Accessibility
- Accessibility features: Level Drive, Level Lot, Stall Shower
Features
- Patio & porch: Patio
Lot
- Size: 7,840 sqft
- Dimensions: 60x135
- Features: Rural - Subdivision, Sidewalk
Details
- Parcel number: 311641113
- Zoning: Residential
- Special conditions: Arms Length
Construction
Type & style
- Home type: SingleFamily
- Architectural style: Farmhouse
- Property subtype: Single Family Residence
Materials
- Stone, Vinyl Siding
- Foundation: Poured Concrete
Condition
- New construction: Yes
- Year built: 2022
Details
- Builder name: Mark Winter Homes
Utilities & green energy
- Sewer: Public Sewer
- Water: Public
Community & neighborhood
Location
- Region: Appleton
Price history
| Date | Event | Price |
|---|---|---|
| 3/22/2023 | Sold | $441,500-1.9%$182/sqft |
Source: RANW #50266083 | ||
| 2/28/2023 | Contingent | $449,900$185/sqft |
Source: | ||
| 9/22/2022 | Listed for sale | $449,900$185/sqft |
Source: RANW #50266083 | ||
Public tax history
Tax history is unavailable.
Neighborhood: 54913
Nearby schools
GreatSchools rating
- 9/10Huntley Elementary SchoolGrades: PK-6Distance: 2.5 mi
- 6/10Classical SchoolGrades: K-8Distance: 3 mi
- 7/10North High SchoolGrades: 9-12Distance: 1.5 mi

Get pre-qualified for a loan
At Zillow Home Loans, we can pre-qualify you in as little as 5 minutes with no impact to your credit score.An equal housing lender. NMLS #10287.



