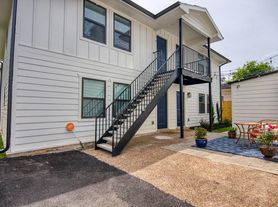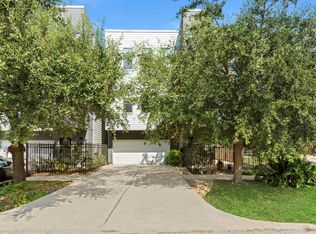This beautifully home is now up for lease! Featuring 4 bedrooms, 3 and a half bathrooms, and an attached two-car garage, this spacious property is perfect for anyone seeking comfort and style. The house is in a 8 home gated community making it safer for the medical center area. The open floor plan ensures a bright and welcoming environment, ideal for entertaining guests. Modern light fixtures and custom-built cabinets add elegance to the space. The master bedroom comes with an en suite bathroom and 2 walk-in closets, offering convenience and ample privacy and relaxation,There is plenty of space for those working from home. The rooftop terrace is an excellent spot to enjoy the views and unwind in the evening. Notably, the property has never experienced flooding and is conveniently located near Houston's renowned Medical Center, Downtown, and top-rated restaurants, Herman Park and golf course only 2 minutes away.
Copyright notice - Data provided by HAR.com 2022 - All information provided should be independently verified.
House for rent
$3,100/mo
4612 Chartres St, Houston, TX 77004
4beds
2,653sqft
Price may not include required fees and charges.
Singlefamily
Available now
Electric
In unit laundry
2 Attached garage spaces parking
Natural gas, fireplace
What's special
Modern light fixturesOpen floor planRooftop terraceAttached two-car garageCustom-built cabinets
- 88 days |
- -- |
- -- |
Zillow last checked: 8 hours ago
Listing updated: December 09, 2025 at 08:55pm
Travel times
Facts & features
Interior
Bedrooms & bathrooms
- Bedrooms: 4
- Bathrooms: 4
- Full bathrooms: 3
- 1/2 bathrooms: 1
Heating
- Natural Gas, Fireplace
Cooling
- Electric
Appliances
- Included: Dishwasher, Disposal, Dryer, Microwave, Oven, Range, Refrigerator, Stove, Washer
- Laundry: In Unit
Features
- High Ceilings
- Flooring: Wood
- Has fireplace: Yes
Interior area
- Total interior livable area: 2,653 sqft
Property
Parking
- Total spaces: 2
- Parking features: Attached, Covered
- Has attached garage: Yes
- Details: Contact manager
Features
- Stories: 4
- Exterior features: Architecture Style: Traditional, Attached, Cleared, Electric Gate, Flooring: Wood, Garage Door Opener, Gas Log, Gated, Heating: Gas, High Ceilings, Lot Features: Cleared, Secured
Details
- Parcel number: 0521480050006
Construction
Type & style
- Home type: SingleFamily
- Property subtype: SingleFamily
Condition
- Year built: 2017
Community & HOA
Location
- Region: Houston
Financial & listing details
- Lease term: Long Term
Price history
| Date | Event | Price |
|---|---|---|
| 12/1/2025 | Price change | $3,100-3.1%$1/sqft |
Source: | ||
| 9/18/2025 | Listed for rent | $3,200+6.7%$1/sqft |
Source: | ||
| 10/3/2024 | Listing removed | $3,000$1/sqft |
Source: | ||
| 9/5/2024 | Listed for rent | $3,000$1/sqft |
Source: | ||
| 8/28/2024 | Listing removed | $3,000$1/sqft |
Source: | ||
Neighborhood: Greater Third Ward
Nearby schools
GreatSchools rating
- 8/10Macgregor ElGrades: PK-5Distance: 0.3 mi
- 4/10Cullen Middle SchoolGrades: 6-8Distance: 2.6 mi
- 7/10Lamar High SchoolGrades: 9-12Distance: 3.1 mi

