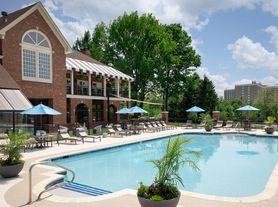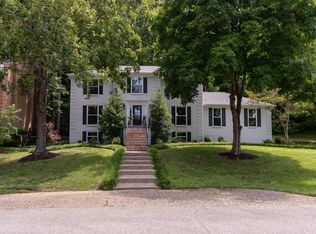No showings until 10/23/25 at 5pm. However, you may secure this rental property before then. You'll love everything about this home located in the highly sought after Green Spring subdivision. This home has 4 bedrooms, 2 1/2 bathrooms, a finished walkout basement and a huge 30' x 14' partially covered deck looking over the scenic, wooded, private backyard. Lots of hardwood flooring! Kitchen has granite, cooktop stove and plenty of cabinetry and counterspace! Formal dining room has hardwood, chandelier and lots of natural light. The family room has a beamed ceiling and fireplace. All this plus an additional living room on this floor/would also make great home office. Upstairs you'll find all 4 bedrooms. The primary bedroom suite is huge and has a recently updated bathroom with a walk-in shower and custom vanity. Big walk-in closet.
In the lower level you'll find a big room complete with walkout access to covered patio and a wet bar with granite and cabinetsYou can take your pick with having the laundry on the 2nd floor in the basement. Big 2 1/2 car garage. This is your chance to lease a beautiful home at a great price. Applicants must fill out an online credit check, no exceptions. Former landlord and employment references required. Immediate occupancy. Pets allowed with extra security deposit - contact agent for more info.
House for rent
$2,900/mo
4612 Deepwood Ct, Green Spring, KY 40241
4beds
2,701sqft
Price may not include required fees and charges.
Singlefamily
Available now
-- Pets
Central air
In unit laundry
2 Attached garage spaces parking
Electric, heat pump
What's special
Cooktop stovePartially covered deckFinished walkout basementCustom vanityScenic wooded private backyardBeamed ceilingLots of natural light
- 1 day |
- -- |
- -- |
Travel times
Looking to buy when your lease ends?
Consider a first-time homebuyer savings account designed to grow your down payment with up to a 6% match & 3.83% APY.
Facts & features
Interior
Bedrooms & bathrooms
- Bedrooms: 4
- Bathrooms: 3
- Full bathrooms: 2
- 1/2 bathrooms: 1
Heating
- Electric, Heat Pump
Cooling
- Central Air
Appliances
- Laundry: In Unit
Features
- Walk In Closet
- Has basement: Yes
Interior area
- Total interior livable area: 2,701 sqft
Video & virtual tour
Property
Parking
- Total spaces: 2
- Parking features: Attached, Covered
- Has attached garage: Yes
- Details: Contact manager
Features
- Stories: 2
- Exterior features: Architecture Style: Traditional, Attached, Cleared, Cul-De-Sac, Deck, Entry Side, Heating: Electric, In Unit, Lot Features: Cul-De-Sac, Sidewalk, Cleared, Wooded, Lower Level, Patio, Roof Type: Shake Shingle, Sidewalk, Walk In Closet, Wooded
Details
- Parcel number: 158800210000
Construction
Type & style
- Home type: SingleFamily
- Property subtype: SingleFamily
Materials
- Roof: Shake Shingle
Condition
- Year built: 1974
Community & HOA
Location
- Region: Green Spring
Financial & listing details
- Lease term: Contact For Details
Price history
| Date | Event | Price |
|---|---|---|
| 10/17/2025 | Listed for rent | $2,900+3.6%$1/sqft |
Source: GLARMLS #1701040 | ||
| 10/1/2024 | Listing removed | $2,800$1/sqft |
Source: Zillow Rentals | ||
| 9/20/2024 | Price change | $2,800-6.7%$1/sqft |
Source: Zillow Rentals | ||
| 8/23/2024 | Listed for rent | $3,000$1/sqft |
Source: GLARMLS #1668831 | ||
| 7/16/2009 | Sold | $179,900$67/sqft |
Source: Public Record | ||

