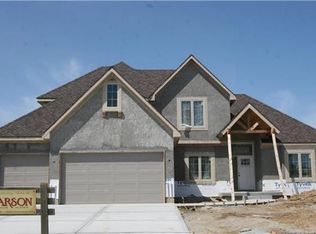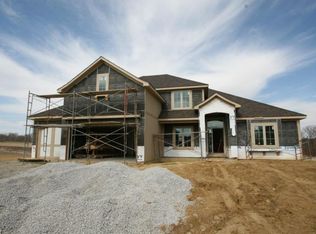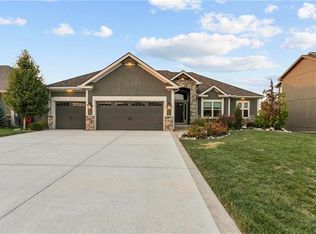Sale flipped NO FAULT OF SELLER! Better than NEW w/ Plantation Shutters & landscaping in place on this stunning 1.5 story built by Carson Custom Homes! Amazing kitchen features grand island, granite, hardwd, SS appl & pantry. Hearth rm lounging next to custom fireplace or enjoy living room wall of windows & custom ceiling detail. Formal dining w/ hardwd & modern wainscoting. Built in office nook off kitchen! Mster suite high end design leaves nothing to spare..vaulted, molding, spa bath & walk-in shower duel heads. Relax on covered deck enjoying the views of trees & nature. Fantastic neighborhood to connect with neighbors.
This property is off market, which means it's not currently listed for sale or rent on Zillow. This may be different from what's available on other websites or public sources.


