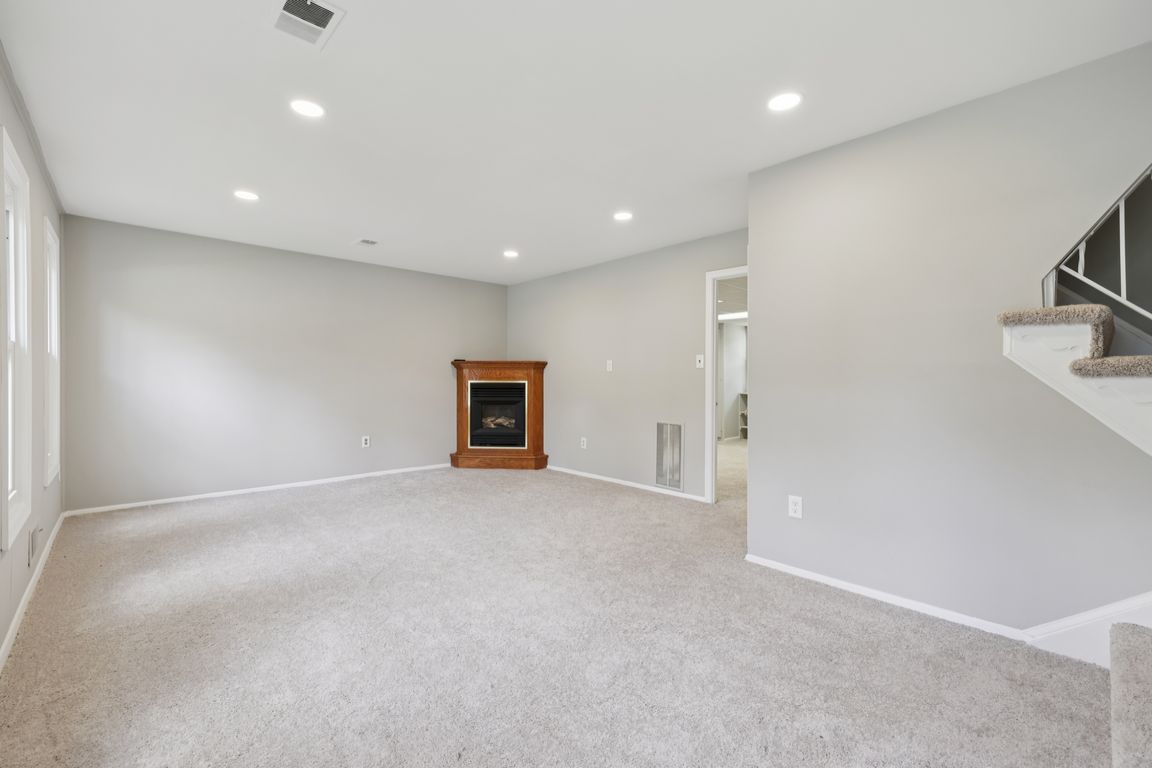
For sale
$660,000
4beds
2,045sqft
4612 Prestwood Dr, Olney, MD 20832
4beds
2,045sqft
Single family residence
Built in 1971
0.31 Acres
2 Attached garage spaces
$323 price/sqft
What's special
Gas fireplaceLush rear yard spaceTwo storage shedsBreakfast nookNew engineered hardwood flooringFreshly painted covered porchFlex room
Lovely split level home in Olney Acres which is conveniently located to shopping and commuter routes. This home has four bedrooms with two and on half baths with a lush rear yard space and a nice sized two car garage. Enjoy coffee or your favorite beverage on the freshly painted covered ...
- 13 days
- on Zillow |
- 2,329 |
- 78 |
Likely to sell faster than
Source: Bright MLS,MLS#: MDMC2183380
Travel times
Family Room
Kitchen
Primary Bedroom
Zillow last checked: 7 hours ago
Listing updated: August 25, 2025 at 06:44am
Listed by:
Bob Chew 410-465-4440,
Samson Properties 2406308689,
Listing Team: The Bob And Ronna Group, Co-Listing Agent: Lisa Winslow 410-291-1700,
Samson Properties
Source: Bright MLS,MLS#: MDMC2183380
Facts & features
Interior
Bedrooms & bathrooms
- Bedrooms: 4
- Bathrooms: 3
- Full bathrooms: 2
- 1/2 bathrooms: 1
Rooms
- Room types: Primary Bedroom, Bedroom 2, Bedroom 3, Bedroom 4, Family Room, Laundry, Bonus Room, Primary Bathroom, Full Bath
Primary bedroom
- Level: Upper
Bedroom 2
- Level: Upper
Bedroom 3
- Level: Upper
Bedroom 4
- Level: Upper
Primary bathroom
- Level: Upper
Bonus room
- Level: Lower
Family room
- Level: Lower
Other
- Level: Upper
Laundry
- Level: Lower
Heating
- Forced Air, Natural Gas
Cooling
- Heat Pump, Electric
Appliances
- Included: Microwave, Dishwasher, Dryer, Refrigerator, Cooktop, Washer, Disposal, Ice Maker, Stainless Steel Appliance(s), Water Heater, Electric Water Heater
- Laundry: Lower Level, Laundry Room
Features
- Breakfast Area, Ceiling Fan(s), Kitchen - Galley, Kitchen - Table Space, Walk-In Closet(s), Bathroom - Tub Shower, Built-in Features, Open Floorplan, Formal/Separate Dining Room, Primary Bath(s), Dry Wall, Block Walls, Paneled Walls
- Flooring: Carpet, Engineered Wood, Vinyl
- Windows: Replacement, Vinyl Clad
- Basement: Finished
- Number of fireplaces: 1
- Fireplace features: Gas/Propane
Interior area
- Total structure area: 2,045
- Total interior livable area: 2,045 sqft
- Finished area above ground: 2,045
- Finished area below ground: 0
Video & virtual tour
Property
Parking
- Total spaces: 2
- Parking features: Inside Entrance, Garage Door Opener, Garage Faces Rear, Asphalt, Attached
- Attached garage spaces: 2
- Has uncovered spaces: Yes
Accessibility
- Accessibility features: None
Features
- Levels: Multi/Split,Two
- Stories: 2
- Patio & porch: Porch, Screened
- Exterior features: Storage, Sidewalks, Satellite Dish
- Pool features: None
- Fencing: Chain Link
Lot
- Size: 0.31 Acres
- Features: Landscaped
Details
- Additional structures: Above Grade, Below Grade
- Parcel number: 160800725538
- Zoning: R200
- Special conditions: Standard
Construction
Type & style
- Home type: SingleFamily
- Property subtype: Single Family Residence
Materials
- Vinyl Siding, Brick Veneer
- Foundation: Block
- Roof: Asphalt
Condition
- Very Good
- New construction: No
- Year built: 1971
Details
- Builder model: THE DAISY
Utilities & green energy
- Sewer: Public Sewer
- Water: Public
Community & HOA
Community
- Subdivision: Olney Acres
HOA
- Has HOA: No
Location
- Region: Olney
Financial & listing details
- Price per square foot: $323/sqft
- Tax assessed value: $487,000
- Annual tax amount: $5,822
- Date on market: 8/14/2025
- Listing agreement: Exclusive Right To Sell
- Listing terms: FHA,Conventional,Cash,VA Loan
- Ownership: Fee Simple