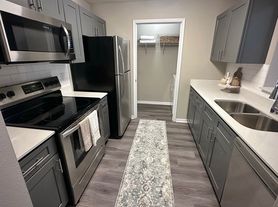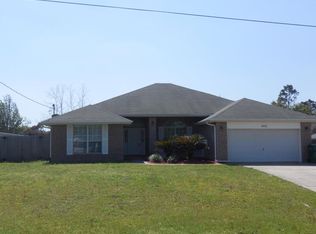Welcome to The Cali, a popular 4-bedroom, 2-bath all-brick craftsman-style home in the Patriot Ridge community! Featuring a spacious open layout perfect for entertaining, the heart of the home is the modern kitchen complete with a large island bar, stainless steel appliances, smooth-top range, built-in microwave, and a quiet dishwasher. Step outside to relax on your covered back patio, or take advantage of the Smart Home Connect System which includes a video camera doorbell, keyless entry, and more for added convenience and peace of mind. Beautiful wood-look flooring flows through the main living areas, while cozy Frieze carpet adds a touch of warmth in the bedrooms. The master suite features a luxurious adjoining bath with a walk-in closet, double vanity sinks, a large 5' shower, new LVP in the bedroom and fresh carpet in the closet. Located in Patriot Ridge community, you'll enjoy sidewalks, underground utilities, and access to a sparkling community pool. The yard is fenced in, gutters, blinds throughout. 18 minutes to 7th Group and under 30 minutes to Eglin AFB. Additional upgrades include: newly painted garage and polyurea garage floor coating.
Renter is responsible for water, gas, electricity, and waste. Utilities range from $150-$250 depending on the season. Homeowner is responsible for HOA fees. Landscaping fees are negotiable (if renter prefers to do own landscaping). Minimum 12 months for standard tenants, will work with service members.
House for rent
Accepts Zillow applications
$2,100/mo
4612 Reveille Way, Crestview, FL 32539
4beds
1,830sqft
Price may not include required fees and charges.
Single family residence
Available Sun Feb 1 2026
Cats, dogs OK
Central air
In unit laundry
Attached garage parking
Forced air
What's special
All-brick craftsman-style homeLarge island barPolyurea garage floor coatingFresh carpetCozy frieze carpetNewly painted garageMaster suite
- 62 days
- on Zillow |
- -- |
- -- |
Travel times
Facts & features
Interior
Bedrooms & bathrooms
- Bedrooms: 4
- Bathrooms: 2
- Full bathrooms: 2
Heating
- Forced Air
Cooling
- Central Air
Appliances
- Included: Dishwasher, Dryer, Freezer, Microwave, Oven, Refrigerator, Washer
- Laundry: In Unit
Features
- Walk In Closet
- Flooring: Carpet, Hardwood
Interior area
- Total interior livable area: 1,830 sqft
Property
Parking
- Parking features: Attached
- Has attached garage: Yes
- Details: Contact manager
Features
- Exterior features: Cul-de-sac, Electricity not included in rent, Gas not included in rent, Heating system: Forced Air, Lawn, Smart home, Walk In Closet, Water not included in rent
- Has private pool: Yes
Details
- Parcel number: 333N23277000000710
Construction
Type & style
- Home type: SingleFamily
- Property subtype: Single Family Residence
Community & HOA
HOA
- Amenities included: Pool
Location
- Region: Crestview
Financial & listing details
- Lease term: 1 Year
Price history
| Date | Event | Price |
|---|---|---|
| 8/3/2025 | Listed for rent | $2,100-8.7%$1/sqft |
Source: Zillow Rentals | ||
| 2/21/2025 | Sold | $345,000-0.8%$189/sqft |
Source: | ||
| 12/15/2024 | Pending sale | $347,900$190/sqft |
Source: | ||
| 11/26/2024 | Price change | $347,900-0.6%$190/sqft |
Source: | ||
| 10/9/2024 | Listed for sale | $349,900+7.1%$191/sqft |
Source: | ||

