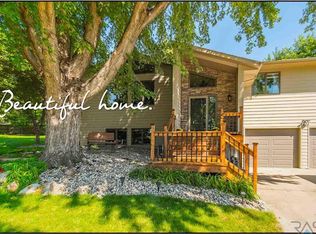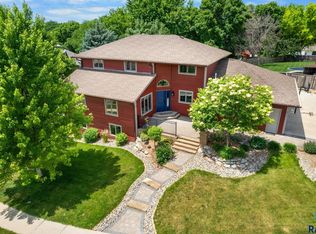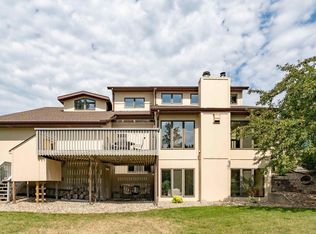Many updates recently completed at this home including new carpet and new exterior paint. This home is not a cookie cutter model and boasts many unique and appealing features, lots of square footage, and a very desirable location. Four bedrooms and four bathrooms with over 2600 finished square feet. The kitchen has wood floors and a French door to the deck and the formal dining room has more oak flooring and a stunning 16' vaulted ceiling. Huge vaulted living room with a French door to 2nd deck. The master suite has a vault, big walk-in closet, a monster sized bathroom, and a 3rd deck. Send the kids to the basement level with a big, sunny family room, and a large 4th bedroom for guests or a teenager. Many updates completed at this home.
This property is off market, which means it's not currently listed for sale or rent on Zillow. This may be different from what's available on other websites or public sources.



