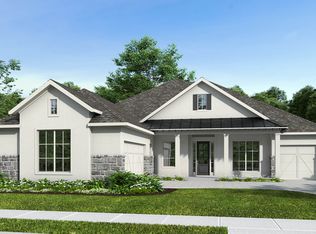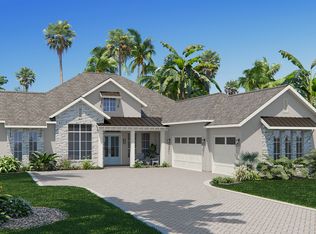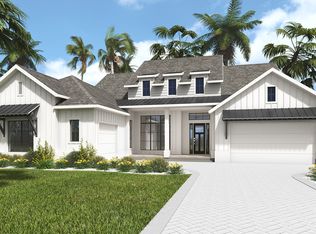Front porch opens into an extended entryway with tray ceilings. French doors enclose the home office off the main hallway. Entering the kitchen, you are greeted by an island with built-in seating, 5-burner gas cooktop, a walk-in pantry, and access to the laundry room. The dining area connects to the family room which features a sliding glass door and access to the covered lanai. A bonus flex room is off the main living space. The primary bedroom is features a wall of windows. French doors lead into the primary bathroom which boasts dual vanities, freestanding tub, glass enclosed shower, and two walk-in closets. The secondary bedrooms each feature a walk-in closet and share a Hollywood bathroom. The mechanical room is located off the hallway that features the drop zone. Completing the space is a private guest suite off of the family room that features a full bathroom and walk-in closet. Three-car split garage. Representative Images. Features and specifications may vary by community.
This property is off market, which means it's not currently listed for sale or rent on Zillow. This may be different from what's available on other websites or public sources.



