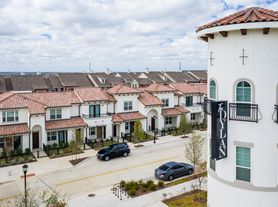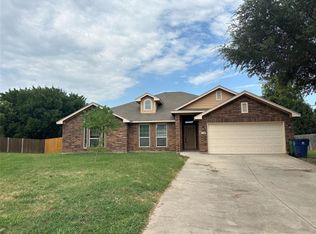4 Bedroom Single Family House 4612 Springway Ln, Fort Worth, TX 76123 Beautiful 4 Bedrooms 3 Baths, Large Backyard with Playset, 2 Car Parking, Parks Top Schools Perfect for Families Seeking Space, Comfort Great Location Charming and spacious 4-bedroom, 3-bath family home featuring an open kitchen, large fenced backyard with playset,close to parks, shops. Enjoy a friendly community For more properties like this visit Affordable Housing.
House for rent
$3,499/mo
4612 Springway Ln, Fort Worth, TX 76123
4beds
2,355sqft
Price may not include required fees and charges.
Single family residence
Available now
Ceiling fan
In unit laundry
What's special
Large backyard with playsetOpen kitchenLarge fenced backyard
- 17 days |
- -- |
- -- |
Travel times
Looking to buy when your lease ends?
Consider a first-time homebuyer savings account designed to grow your down payment with up to a 6% match & a competitive APY.
Facts & features
Interior
Bedrooms & bathrooms
- Bedrooms: 4
- Bathrooms: 3
- Full bathrooms: 3
Cooling
- Ceiling Fan
Appliances
- Included: Disposal, Dryer, Microwave, Refrigerator, Washer
- Laundry: In Unit
Features
- Ceiling Fan(s)
Interior area
- Total interior livable area: 2,355 sqft
Property
Parking
- Details: Contact manager
Features
- Exterior features: Lawn
Details
- Parcel number: 40011194
Construction
Type & style
- Home type: SingleFamily
- Property subtype: Single Family Residence
Condition
- Year built: 2002
Community & HOA
Location
- Region: Fort Worth
Financial & listing details
- Lease term: Contact For Details
Price history
| Date | Event | Price |
|---|---|---|
| 11/3/2025 | Price change | $3,499-4.1%$1/sqft |
Source: Zillow Rentals | ||
| 9/25/2025 | Sold | -- |
Source: NTREIS #20896330 | ||
| 9/8/2025 | Listed for rent | $3,650$2/sqft |
Source: Zillow Rentals | ||
| 9/7/2025 | Listing removed | $3,650$2/sqft |
Source: Zillow Rentals | ||
| 8/28/2025 | Contingent | $314,500$134/sqft |
Source: NTREIS #20896330 | ||

