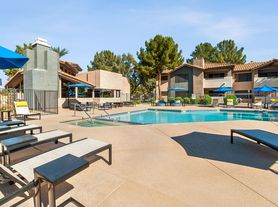This two-story Chandler home offers four bedrooms, two bathrooms, and over 2,000 sq ft of living space. The main level includes open living and dining areas, a family room with a fireplace and wet bar, and an eat-in kitchen. All bedrooms are upstairs with refreshed bathrooms. Enjoy brand-new carpet, fresh paint, and a newly epoxied garage. The large backyard is perfect for gatherings. Conveniently located near Chandler Fashion Center, dining, and freeway access.
Dogs only; $50 pet rent per pet per month.
Available Move-in Now!
Security Deposit: 1x monthly rent
Cleaning Fee: $500 NR
Admin Fee: $250 NR
Pet Fee: $250 per pet NR
Resident Benefits Package*: $49.95/month
Resident Benefit Package (RBP) includes renter's insurance and other services for $49.95/month. More details upon application. If you provide your own insurance, the RBP cost will be reduced by $14.95 (billed by Second Nature Insurance Services NPN No. 20224621).
By submitting your information on this page you consent to being contacted by the Property Manager and RentEngine via SMS, phone, or email.
House for rent
$2,500/mo
4612 W Jupiter Way, Chandler, AZ 85226
4beds
2,004sqft
Price may not include required fees and charges.
Single family residence
Available now
Dogs OK
Ceiling fan
In unit laundry
2 Garage spaces parking
Fireplace
What's special
Newly epoxied garageEat-in kitchenFresh paintLarge backyardBrand-new carpetRefreshed bathrooms
- --
- on Zillow |
- --
- views |
- --
- saves |
Travel times
Looking to buy when your lease ends?
Consider a first-time homebuyer savings account designed to grow your down payment with up to a 6% match & a competitive APY.
Facts & features
Interior
Bedrooms & bathrooms
- Bedrooms: 4
- Bathrooms: 2
- Full bathrooms: 2
Rooms
- Room types: Dining Room, Family Room, Pantry
Heating
- Fireplace
Cooling
- Ceiling Fan
Appliances
- Included: Dishwasher, Disposal, Dryer, Refrigerator, Washer
- Laundry: In Unit
Features
- Ceiling Fan(s), Wet Bar
- Flooring: Carpet
- Has fireplace: Yes
Interior area
- Total interior livable area: 2,004 sqft
Property
Parking
- Total spaces: 2
- Parking features: Parking Lot, Garage
- Has garage: Yes
- Details: Contact manager
Features
- Patio & porch: Patio
- Fencing: Fenced Yard
Details
- Parcel number: 30189489
Construction
Type & style
- Home type: SingleFamily
- Property subtype: Single Family Residence
Condition
- Year built: 1983
Community & HOA
Location
- Region: Chandler
Financial & listing details
- Lease term: 1 Year
Price history
| Date | Event | Price |
|---|---|---|
| 11/5/2025 | Listed for rent | $2,500+13.6%$1/sqft |
Source: Zillow Rentals | ||
| 3/28/2021 | Listing removed | -- |
Source: Zillow Rental Manager | ||
| 3/23/2021 | Listed for rent | $2,200+15.8%$1/sqft |
Source: Zillow Rental Manager | ||
| 3/10/2020 | Listing removed | $1,900$1/sqft |
Source: Desert Canyon Properties #6041539 | ||
| 2/26/2020 | Listed for rent | $1,900+8.6%$1/sqft |
Source: Desert Canyon Properties #6041539 | ||
