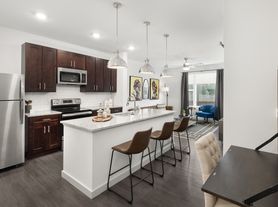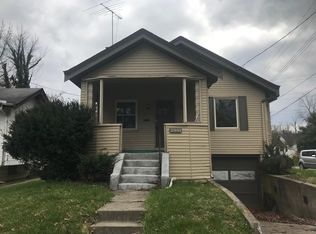TRUE HOME OHIO PROPERTY MANAGEMENT
Your next chapter begins here! Explore this delightful 3-bedroom, 1-bathroom modern home, offering a comfortable and convenient lifestyle.
KEY FEATURES:
- Window-Type AC: Enjoy consistent indoor comfort with a window-type air conditioning system.
- Furnace Heat: Feel warm and comfy during cold season.
- Street Parking: Park with ease and security in a street parking space, parallel to your home.
- Stove/Oven: Cook your favorite meals with the convenience of a built-in stove and oven combination.
- Refrigerator: Keep your food fresh and drinks cold with a readily available refrigerator.
- Dishwasher: Save time in washing your dishes through this appliance.
- Microwave: Heat up your meals easily.
- Hardwood Floors: Adds unique touch and aesthetics to your home.
Contact us today to schedule a viewing!
RENTAL TERMS:
- Security Deposit: equivalent to one month's rent
- 12 month lease minimum
- This property cannot be used for short-term renting (AirBNB, VRBO etc)
- $60 application, including a background and credit check
- The renter will be responsible for Electric/Power, Gas, Internet/Cable, Water, Sewage, Trash, and Lawncare
- Pet Policy: Non-aggressive type of breeds, a non-refundable $300 Pet Acceptance fee, and $55/month per pet in addition to rent.
APPLICATION REQUIREMENTS:
- All potential renters 18 years old or older must apply
- No previous evictions or felonies will be accepted
- Background and credit check
- Total household income equivalent to 2.5x's the rent or more
- 600 credit score
All True Home Ohio residents are automatically enrolled in the Resident Benefits Package (RBP) for $40.95/month which includes renters insurance, credit building to help boost your credit score with timely rent payments, $1M Identity Protection, HVAC air filter delivery (for applicable properties), move-in concierge service making utility connection and home service setup a breeze during your move-in, our best-in-class resident rewards program, and much more! More details upon application.
House for rent
$2,100/mo
4612 Ward St, Cincinnati, OH 45227
3beds
1,653sqft
Price may not include required fees and charges.
Single family residence
Available now
-- Pets
-- A/C
-- Laundry
-- Parking
-- Heating
What's special
Street parkingHardwood floorsWindow-type acFurnace heat
- 2 days |
- -- |
- -- |
Travel times
Facts & features
Interior
Bedrooms & bathrooms
- Bedrooms: 3
- Bathrooms: 1
- Full bathrooms: 1
Appliances
- Included: Dishwasher, Microwave, Range, Refrigerator
Features
- Flooring: Hardwood
Interior area
- Total interior livable area: 1,653 sqft
Property
Parking
- Details: Contact manager
Features
- Exterior features: Cable not included in rent, Electricity not included in rent, Garbage not included in rent, Gas not included in rent, Internet not included in rent, Sewage not included in rent, Water not included in rent
Details
- Parcel number: 0360004012600
Construction
Type & style
- Home type: SingleFamily
- Property subtype: Single Family Residence
Community & HOA
Location
- Region: Cincinnati
Financial & listing details
- Lease term: Contact For Details
Price history
| Date | Event | Price |
|---|---|---|
| 10/24/2025 | Listed for rent | $2,100$1/sqft |
Source: Zillow Rentals | ||
| 7/8/2025 | Listing removed | $315,000$191/sqft |
Source: | ||
| 6/26/2025 | Price change | $315,000+12.5%$191/sqft |
Source: | ||
| 6/17/2025 | Price change | $280,000-1.8%$169/sqft |
Source: | ||
| 6/5/2025 | Listed for sale | $285,000$172/sqft |
Source: | ||

