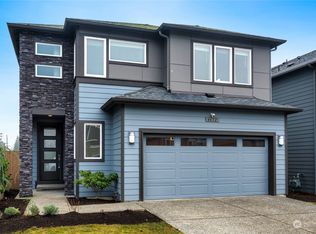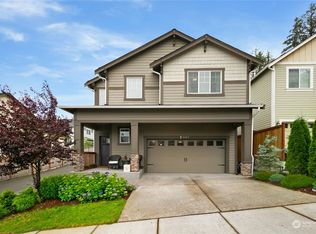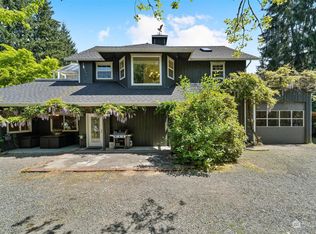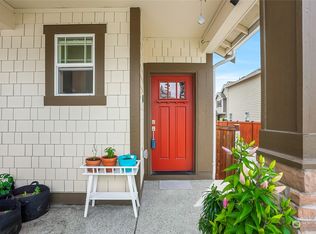Sold
Listed by:
Jenn Miller,
Keller Williams Realty Bothell
Bought with: Kelly Right RE of Seattle LLC
$1,650,000
4613 234th Place SE, Bothell, WA 98021
4beds
3,772sqft
Single Family Residence
Built in 2019
0.44 Acres Lot
$1,591,100 Zestimate®
$437/sqft
$5,128 Estimated rent
Home value
$1,591,100
$1.48M - $1.70M
$5,128/mo
Zestimate® history
Loading...
Owner options
Explore your selling options
What's special
Modern Luxury on Nearly Half an Acre | Built 2019 | Northshore SD.This 3,772 sq ft home offers 4 bedrooms, a bonus room, loft, & office. Built in 2019, it features an open-concept layout w/high-end finishes. The fully fenced ½-acre lot includes a fire pit, hot tub, & Azek deck w/gas fireplace, heater, & outdoor TV—ideal for year-round entertaining. Inside, enjoy a chef’s kitchen w/dark stainless appliances, quartz island, wet bar, & walk-in pantry. Each bedroom has an en-suite bath. The primary suite boasts dual walk-in closets & a spa-style 5-piece bath. A main-floor guest suite with ¾ bath is perfect for multi-gen living. Includes 3-car garage, EV charger, A/C, & Trimlights. Minutes from Miner’s Corner Park & top-rated Northshore schools.
Zillow last checked: 8 hours ago
Listing updated: September 13, 2025 at 04:04am
Listed by:
Jenn Miller,
Keller Williams Realty Bothell
Bought with:
Nilesh Bothra, 121747
Kelly Right RE of Seattle LLC
Source: NWMLS,MLS#: 2402035
Facts & features
Interior
Bedrooms & bathrooms
- Bedrooms: 4
- Bathrooms: 4
- Full bathrooms: 2
- 3/4 bathrooms: 2
- Main level bathrooms: 1
- Main level bedrooms: 1
Bedroom
- Level: Main
Bathroom three quarter
- Level: Main
Den office
- Level: Main
Dining room
- Level: Main
Entry hall
- Level: Main
Family room
- Level: Main
Kitchen with eating space
- Level: Main
Heating
- Fireplace, 90%+ High Efficiency, Forced Air, Natural Gas
Cooling
- 90%+ High Efficiency, Central Air
Appliances
- Included: Dishwasher(s), Dryer(s), Microwave(s), Refrigerator(s), Stove(s)/Range(s), Washer(s)
Features
- Bath Off Primary, Dining Room, High Tech Cabling, Walk-In Pantry
- Flooring: Ceramic Tile, Hardwood, Vinyl, Carpet
- Windows: Double Pane/Storm Window
- Basement: None
- Number of fireplaces: 2
- Fireplace features: Gas, Main Level: 2, Fireplace
Interior area
- Total structure area: 3,772
- Total interior livable area: 3,772 sqft
Property
Parking
- Total spaces: 3
- Parking features: Driveway, Attached Garage
- Attached garage spaces: 3
Features
- Levels: Two
- Stories: 2
- Entry location: Main
- Patio & porch: Bath Off Primary, Double Pane/Storm Window, Dining Room, Fireplace, High Tech Cabling, Sprinkler System, Vaulted Ceiling(s), Walk-In Closet(s), Walk-In Pantry, Wet Bar
- Has spa: Yes
- Has view: Yes
- View description: Territorial
Lot
- Size: 0.44 Acres
- Features: Dead End Street, Paved, Cable TV, Deck, Electric Car Charging, Fenced-Fully, Gas Available, High Speed Internet, Hot Tub/Spa, Patio, Sprinkler System
- Residential vegetation: Garden Space
Details
- Parcel number: 27053300105000
- Special conditions: Standard
Construction
Type & style
- Home type: SingleFamily
- Property subtype: Single Family Residence
Materials
- Cement Planked, Stone, Wood Siding, Wood Products, Cement Plank
- Foundation: Poured Concrete
- Roof: Composition
Condition
- Year built: 2019
Utilities & green energy
- Sewer: Septic Tank
- Water: Public
Community & neighborhood
Location
- Region: Bothell
- Subdivision: Bothell
Other
Other facts
- Listing terms: Cash Out,Conventional,FHA,VA Loan
- Cumulative days on market: 16 days
Price history
| Date | Event | Price |
|---|---|---|
| 8/13/2025 | Sold | $1,650,000-2.9%$437/sqft |
Source: | ||
| 7/18/2025 | Pending sale | $1,699,950$451/sqft |
Source: | ||
| 7/3/2025 | Listed for sale | $1,699,950+54.5%$451/sqft |
Source: | ||
| 5/9/2019 | Sold | $1,100,000$292/sqft |
Source: | ||
| 4/8/2019 | Pending sale | $1,100,000$292/sqft |
Source: Conner Real Estate Group, LLC #1405106 Report a problem | ||
Public tax history
| Year | Property taxes | Tax assessment |
|---|---|---|
| 2024 | $10,980 +7.8% | $1,251,100 +7.8% |
| 2023 | $10,183 -4.4% | $1,160,700 -14.3% |
| 2022 | $10,647 +3.6% | $1,354,900 +30.3% |
Find assessor info on the county website
Neighborhood: 98021
Nearby schools
GreatSchools rating
- 8/10Kokanee Elementary SchoolGrades: K-5Distance: 0.6 mi
- 7/10Leota Middle SchoolGrades: 6-8Distance: 2.8 mi
- 8/10North Creek High SchoolGrades: 9-12Distance: 2.7 mi
Schools provided by the listing agent
- Elementary: Kokanee Elem
- Middle: Leota Middle School
- High: North Creek High School
Source: NWMLS. This data may not be complete. We recommend contacting the local school district to confirm school assignments for this home.
Get a cash offer in 3 minutes
Find out how much your home could sell for in as little as 3 minutes with a no-obligation cash offer.
Estimated market value$1,591,100
Get a cash offer in 3 minutes
Find out how much your home could sell for in as little as 3 minutes with a no-obligation cash offer.
Estimated market value
$1,591,100



