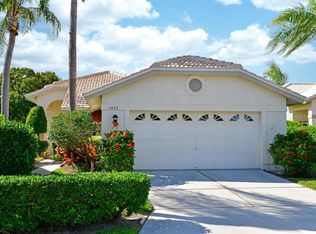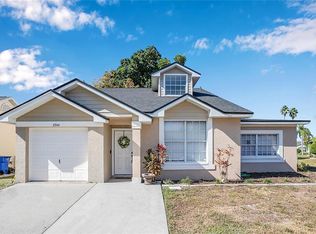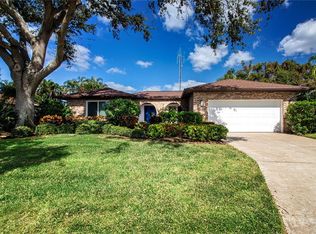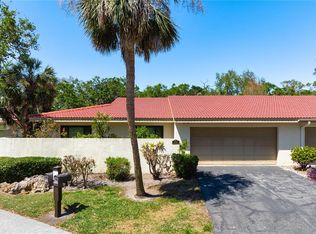Discover this beautifully updated 3-bed, 2-bath home in the highly desirable Highland Park community. From the moment you walk in, you’ll notice the fresh modern finishes, high ceilings, and the bright, open feel that makes this home so inviting. The kitchen offers tons of cabinet space and great natural light — perfect for everyday cooking or hosting friends. The spacious primary suite features a walk-in closet, dual vanities, and a walk-in shower. You’ll also love the quiet, peaceful enclosed porch, ideal for morning coffee or winding down in the evenings. Other highlights include a 2023 roof, sprinkler system, and an attached garage for easy everyday living. This home sits on a tranquil cul-de-sac just steps from the clubhouse, with low HOA fees that cover cable, internet, landscaping, pool, playground, and more — and no flood insurance required. All of this in an unbeatable location near IMG Academy, beautiful Gulf beaches, great dining, and shopping. Truly move-in ready.
For sale
$429,900
4613 Muirfield Dr, Bradenton, FL 34210
3beds
1,726sqft
Est.:
Single Family Residence
Built in 1989
6,970 Square Feet Lot
$414,200 Zestimate®
$249/sqft
$242/mo HOA
What's special
Attached garageHigh ceilingsGreat natural lightFresh modern finishesSpacious primary suiteBright open feelWalk-in shower
- 16 days |
- 258 |
- 9 |
Zillow last checked: 8 hours ago
Listing updated: November 23, 2025 at 12:03pm
Listing Provided by:
Irina McKay 815-483-5052,
MCKAY MANAGEMENT & REALTY 815-483-5052
Source: Stellar MLS,MLS#: A4662140 Originating MLS: Sarasota - Manatee
Originating MLS: Sarasota - Manatee

Tour with a local agent
Facts & features
Interior
Bedrooms & bathrooms
- Bedrooms: 3
- Bathrooms: 2
- Full bathrooms: 2
Primary bedroom
- Description: Room3
- Features: Walk-In Closet(s)
- Level: First
- Area: 216 Square Feet
- Dimensions: 18x12
Kitchen
- Description: Room1
- Level: First
- Area: 297.14 Square Feet
- Dimensions: 17.9x16.6
Living room
- Description: Room2
- Level: First
- Area: 240 Square Feet
- Dimensions: 16x15
Heating
- Central
Cooling
- Central Air
Appliances
- Included: Dishwasher, Freezer, Microwave, Range, Refrigerator
- Laundry: Electric Dryer Hookup, Laundry Closet, Washer Hookup
Features
- Ceiling Fan(s), High Ceilings, Open Floorplan, Stone Counters, Thermostat, Walk-In Closet(s)
- Flooring: Vinyl
- Doors: Sliding Doors
- Has fireplace: No
Interior area
- Total structure area: 2,161
- Total interior livable area: 1,726 sqft
Property
Parking
- Total spaces: 1
- Parking features: Garage - Attached
- Attached garage spaces: 1
Features
- Levels: Three Or More
- Stories: 3
- Patio & porch: Enclosed, Rear Porch, Screened
- Exterior features: Awning(s), Irrigation System, Sprinkler Metered
Lot
- Size: 6,970 Square Feet
Details
- Parcel number: 5187918908
- Zoning: PDP R3A
- Special conditions: None
Construction
Type & style
- Home type: SingleFamily
- Property subtype: Single Family Residence
Materials
- Block, Stucco
- Foundation: Slab
- Roof: Tile
Condition
- New construction: No
- Year built: 1989
Utilities & green energy
- Sewer: Public Sewer
- Water: Public
- Utilities for property: Cable Available, Electricity Connected, Sewer Connected, Sprinkler Meter, Street Lights, Water Connected
Community & HOA
Community
- Features: Clubhouse, Deed Restrictions, Irrigation-Reclaimed Water, Playground, Pool, Sidewalks
- Security: Smoke Detector(s)
- Subdivision: HIGHLAND LAKES
HOA
- Has HOA: Yes
- Amenities included: Cable TV, Clubhouse
- Services included: Cable TV, Common Area Taxes, Community Pool, Internet, Maintenance Grounds, Pool Maintenance
- HOA fee: $242 monthly
- HOA name: Betsy Davis
- HOA phone: 941-758-9454
- Pet fee: $0 monthly
Location
- Region: Bradenton
Financial & listing details
- Price per square foot: $249/sqft
- Tax assessed value: $331,542
- Annual tax amount: $2,742
- Date on market: 8/14/2025
- Cumulative days on market: 284 days
- Listing terms: Cash,Conventional,FHA,VA Loan
- Ownership: Fee Simple
- Total actual rent: 0
- Electric utility on property: Yes
- Road surface type: Paved
Estimated market value
$414,200
$393,000 - $435,000
$2,847/mo
Price history
Price history
| Date | Event | Price |
|---|---|---|
| 11/23/2025 | Listed for sale | $429,900$249/sqft |
Source: | ||
| 11/7/2025 | Listing removed | $429,900$249/sqft |
Source: | ||
| 9/8/2025 | Price change | $429,900-2.3%$249/sqft |
Source: | ||
| 8/14/2025 | Listed for sale | $439,900-2.2%$255/sqft |
Source: | ||
| 7/2/2025 | Listing removed | $449,900$261/sqft |
Source: | ||
Public tax history
Public tax history
| Year | Property taxes | Tax assessment |
|---|---|---|
| 2024 | $2,742 +1.8% | $194,935 +3% |
| 2023 | $2,694 -0.3% | $189,257 +3% |
| 2022 | $2,702 +0.6% | $183,745 +3% |
Find assessor info on the county website
BuyAbility℠ payment
Est. payment
$3,006/mo
Principal & interest
$2091
Property taxes
$523
Other costs
$392
Climate risks
Neighborhood: 34210
Nearby schools
GreatSchools rating
- 4/10H. S. Moody Elementary SchoolGrades: PK-5Distance: 1 mi
- 1/10W. D. Sugg Middle SchoolGrades: 6-8Distance: 1.2 mi
- 2/10Bayshore High SchoolGrades: 9-12Distance: 1.1 mi
Schools provided by the listing agent
- Elementary: Moody Elementary
- Middle: W.D. Sugg Middle
- High: Bayshore High
Source: Stellar MLS. This data may not be complete. We recommend contacting the local school district to confirm school assignments for this home.
- Loading
- Loading





