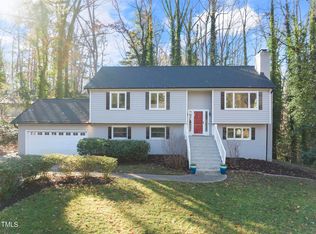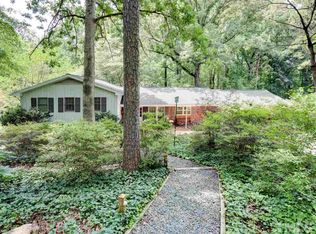The perfect home for those that like to think outside the box but just not live in one. This soft contemporary on 1/2 acre blends nicely with it's natural surroundings. Tons of natural light accentuated by an enclosed courtyard. Immerse yourself in this soothing color pallet. Master+1BR down and 2BRs+loft up. Nicely landscaped w/a view of only trees from the oversized patio. New HVAC/carpet 2018. Walk to shops and restaurants. Easy access to RTP/Crabtee Valley/40/440. Walk/bike the Crabtree Creek Greenway
This property is off market, which means it's not currently listed for sale or rent on Zillow. This may be different from what's available on other websites or public sources.

