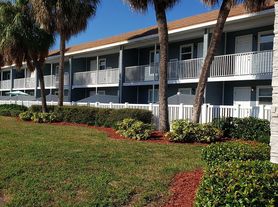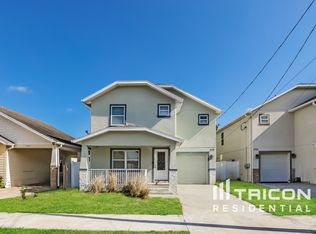Welcome to the Beautiful Heart of South Tampa! Stunning Westshore! Discover the perfect balance of style and comfort in this gorgeous 3 bedroom, 2-bathroom residence offering over 2,000 square feet of elegant, functional living space filled with lots of natural light. step inside, you'll be welcomed by engineered hardwood floors and Tiles, Beautiful artistic Lighting Layout with Glass Reflection design, and an open-concept layout designed for unforgettable gatherings. The gourmet kitchen features granite countertops, and modern cabinetry. The primary suite is a true masterpiece, boasting a spacious walk-in closet, versatile bonus room, and Two Fully Tile inspired private bathrooms. Each additional bedroom provides generous space, perfect for a home office or use as a bonus room! for hobbies, or a growing family. Enjoy 2 Large Oak Trees in the front yard with a private backyard that is a fully fenced area, perfect for a play area, garden, or outdoor entertaining. Situated in one of Tampa's most sought-after neighborhoods, you'll be just minutes away from top-A rated schools, dining, shopping, and easy access to major highways and the bay. Very near the New Upcoming Westshore mall along with easy convenient access to Tampa International Airport and Close to St. Pete downtown and Close to the Selmon Expressway 10 minutes to Tampa Downtown Few Pictures of Exterior are Virtually Staged to show the upcoming Grass Layout. Location is Top rated close to all the Daily needs and Airports and don't forget the Beautiful Sandy Beaches Florida that are just 30 minutes away! All brand New Appliances!!
Tenant Responsible for Utilities
Flexible lease Terms
Open to Short term 1-3 Months
Preferred Long term 12+ Months
House for rent
Accepts Zillow applications
$3,500/mo
4613 W Fair Oaks Ave, Tampa, FL 33611
3beds
2,200sqft
Price may not include required fees and charges.
Single family residence
Available now
Cats, dogs OK
Central air
In unit laundry
Attached garage parking
Forced air
What's special
Granite countertopsPrivate backyardOpen-concept layoutModern cabinetryGourmet kitchenEngineered hardwood floorsGenerous space
- 48 days |
- -- |
- -- |
Travel times
Facts & features
Interior
Bedrooms & bathrooms
- Bedrooms: 3
- Bathrooms: 2
- Full bathrooms: 2
Heating
- Forced Air
Cooling
- Central Air
Appliances
- Included: Dishwasher, Dryer, Freezer, Microwave, Oven, Refrigerator, Washer
- Laundry: In Unit
Features
- Walk In Closet
- Flooring: Hardwood, Tile
Interior area
- Total interior livable area: 2,200 sqft
Video & virtual tour
Property
Parking
- Parking features: Attached, Detached, Off Street
- Has attached garage: Yes
- Details: Contact manager
Features
- Exterior features: Armature Works, Ballast Point Park, Bayshore, Bicycle storage, Heating system: Forced Air, Hyde Park, Hyde Park Village, International Plaza and Bay Street, Old Bayside Neighborhood and Marina, Picnic Island Park, Salt Shack On the Bay, Sparkman Wharf, St. Pete-Clearwater International Airport, Tampa Downtown, Tampa General Hospital, Tampa International Airport, The Tampa Riverwalk, University of Tampa, Walk In Closet, Westshore, Westshore Plaza
Details
- Parcel number: 1830053XC000023000070A
Construction
Type & style
- Home type: SingleFamily
- Property subtype: Single Family Residence
Community & HOA
Location
- Region: Tampa
Financial & listing details
- Lease term: 1 Year
Price history
| Date | Event | Price |
|---|---|---|
| 10/1/2025 | Price change | $3,500-10.3%$2/sqft |
Source: Zillow Rentals | ||
| 9/6/2025 | Listed for rent | $3,900$2/sqft |
Source: Zillow Rentals | ||
| 1/25/2025 | Sold | $295,000-7.8%$134/sqft |
Source: | ||
| 1/22/2025 | Pending sale | $319,900$145/sqft |
Source: | ||
| 1/10/2025 | Price change | $319,900-8.6%$145/sqft |
Source: | ||

