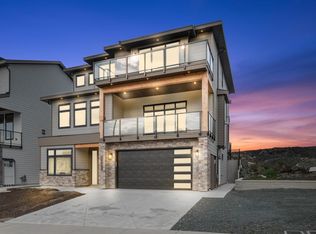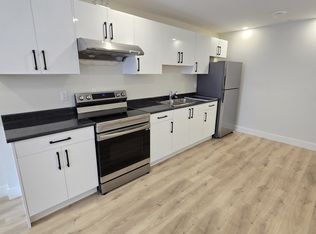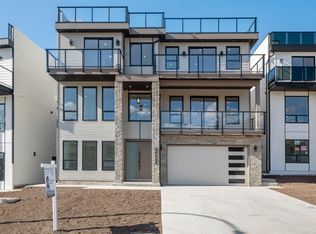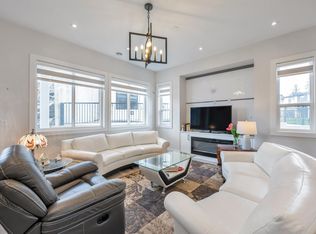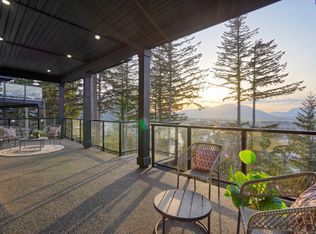46137 Crestview Dr, Chilliwack, BC V2R 6G4
What's special
- 127 days |
- 11 |
- 1 |
Zillow last checked: 8 hours ago
Listing updated: October 03, 2025 at 02:26am
Karan Sidhu,
Century 21 Coastal Realty Ltd. Brokerage,
Gurjeet Sandhu - PREC,
Century 21 Coastal Realty Ltd.
Facts & features
Interior
Bedrooms & bathrooms
- Bedrooms: 7
- Bathrooms: 6
- Full bathrooms: 5
- 1/2 bathrooms: 1
Heating
- Electric, Forced Air
Appliances
- Included: Washer/Dryer, Dishwasher, Refrigerator, Microwave, Oven
Features
- Central Vacuum
- Windows: Window Coverings
- Basement: Full,Finished,Exterior Entry
- Number of fireplaces: 1
- Fireplace features: Gas
Interior area
- Total structure area: 3,978
- Total interior livable area: 3,978 sqft
Property
Parking
- Total spaces: 5
- Parking features: Garage, Front Access, Concrete
- Garage spaces: 2
Features
- Levels: Three Or More
- Stories: 3
- Exterior features: Balcony, Private Yard
- Has view: Yes
- View description: Valley and Mountains
- Frontage length: 47
Lot
- Size: 5,227.2 Square Feet
- Dimensions: 47 x 113
- Features: Central Location, Private, Recreation Nearby
Construction
Type & style
- Home type: SingleFamily
- Property subtype: Single Family Residence
Condition
- Year built: 2023
Community & HOA
Community
- Features: Near Shopping
- Security: Security System, Smoke Detector(s), Fire Sprinkler System
HOA
- Has HOA: No
Location
- Region: Chilliwack
Financial & listing details
- Price per square foot: C$377/sqft
- Annual tax amount: C$6,024
- Date on market: 8/6/2025
- Ownership: Freehold NonStrata
- Road surface type: Paved
(604) 992-2110
By pressing Contact Agent, you agree that the real estate professional identified above may call/text you about your search, which may involve use of automated means and pre-recorded/artificial voices. You don't need to consent as a condition of buying any property, goods, or services. Message/data rates may apply. You also agree to our Terms of Use. Zillow does not endorse any real estate professionals. We may share information about your recent and future site activity with your agent to help them understand what you're looking for in a home.
Price history
Price history
Price history is unavailable.
Public tax history
Public tax history
Tax history is unavailable.Climate risks
Neighborhood: Promontory
Nearby schools
GreatSchools rating
- 6/10Kendall Elementary SchoolGrades: K-6Distance: 15.1 mi
- 6/10Nooksack Valley High SchoolGrades: 7-12Distance: 18.3 mi
- Loading
