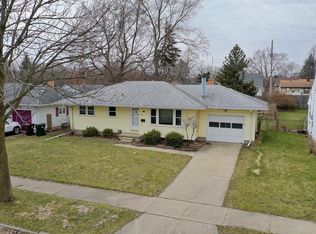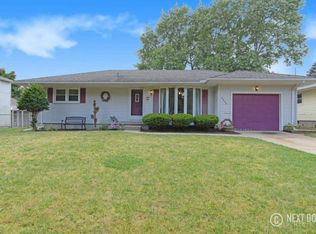Sold for $200,000 on 05/19/25
$200,000
4614 Devonshire Ave, Lansing, MI 48910
3beds
1,100sqft
Single Family Residence
Built in 1955
8,276.4 Square Feet Lot
$203,200 Zestimate®
$182/sqft
$1,506 Estimated rent
Home value
$203,200
$191,000 - $215,000
$1,506/mo
Zestimate® history
Loading...
Owner options
Explore your selling options
What's special
Charming 3-bedroom, 1-bath ranch offering comfort, convenience, and updates throughout. Step into the spacious living area featuring beautiful hardwood floors that flow into an updated eat-in kitchen—perfect for casual meals or entertaining. The full basement provides ample storage and potential for additional living space. Enjoy the outdoors in your fully fenced backyard—ideal for pets, play, or relaxing evenings. Complete with a 2-car garage, this home blends function and style in a desirable setting.
Zillow last checked: 8 hours ago
Listing updated: June 04, 2025 at 12:14pm
Listed by:
Brian Ozbun 810-397-8798,
Bellabay Realty, LLC
Bought with:
Carin H. Whybrew, 6506041103
Coldwell Banker Professionals -Okemos
Source: Greater Lansing AOR,MLS#: 287397
Facts & features
Interior
Bedrooms & bathrooms
- Bedrooms: 3
- Bathrooms: 1
- Full bathrooms: 1
Primary bedroom
- Level: Second
- Area: 196.43 Square Feet
- Dimensions: 15.11 x 13
Bedroom 2
- Level: First
- Area: 109.25 Square Feet
- Dimensions: 11.5 x 9.5
Bedroom 3
- Level: First
- Area: 117.99 Square Feet
- Dimensions: 13.11 x 9
Dining room
- Description: Combo Kitchen
- Level: First
- Area: 148.2 Square Feet
- Dimensions: 9.5 x 15.6
Kitchen
- Level: First
- Area: 148.2 Square Feet
- Dimensions: 9.5 x 15.6
Living room
- Level: First
- Area: 217.6 Square Feet
- Dimensions: 12.8 x 17
Heating
- Forced Air, Natural Gas
Cooling
- Central Air
Appliances
- Included: Disposal, Electric Range, Gas Water Heater, Microwave, Washer, Refrigerator, Electric Oven, Dryer, Dishwasher
- Laundry: In Basement
Features
- Flooring: Hardwood
- Basement: Full
- Has fireplace: No
Interior area
- Total structure area: 1,892
- Total interior livable area: 1,100 sqft
- Finished area above ground: 1,100
- Finished area below ground: 0
Property
Parking
- Parking features: Driveway, Garage, Garage Faces Front
- Has uncovered spaces: Yes
Features
- Levels: One and One Half
- Stories: 1
- Fencing: Back Yard
Lot
- Size: 8,276 sqft
- Dimensions: 65 x 124.25
Details
- Foundation area: 792
- Parcel number: 33010134329131
- Zoning description: Zoning
Construction
Type & style
- Home type: SingleFamily
- Property subtype: Single Family Residence
Materials
- Aluminum Siding, Vinyl Siding
- Roof: Shingle
Condition
- Year built: 1955
Utilities & green energy
- Sewer: Public Sewer
- Water: Public
Community & neighborhood
Location
- Region: Lansing
- Subdivision: Pleasant Ridge
Other
Other facts
- Listing terms: Cash,Conventional,FHA
- Road surface type: Asphalt
Price history
| Date | Event | Price |
|---|---|---|
| 5/19/2025 | Sold | $200,000+11.2%$182/sqft |
Source: | ||
| 5/3/2025 | Pending sale | $179,900$164/sqft |
Source: | ||
| 4/17/2025 | Contingent | $179,900$164/sqft |
Source: | ||
| 4/15/2025 | Listed for sale | $179,900+33.3%$164/sqft |
Source: | ||
| 7/30/2020 | Sold | $135,000+3.9%$123/sqft |
Source: | ||
Public tax history
| Year | Property taxes | Tax assessment |
|---|---|---|
| 2024 | $4,516 | $66,100 +12.2% |
| 2023 | -- | $58,900 +8.7% |
| 2022 | -- | $54,200 +3.2% |
Find assessor info on the county website
Neighborhood: Old Everett
Nearby schools
GreatSchools rating
- 3/10Everett High SchoolGrades: 7-12Distance: 1.1 mi
- 5/10Cavanaugh SchoolGrades: PK-3Distance: 1 mi
Schools provided by the listing agent
- High: Lansing
Source: Greater Lansing AOR. This data may not be complete. We recommend contacting the local school district to confirm school assignments for this home.

Get pre-qualified for a loan
At Zillow Home Loans, we can pre-qualify you in as little as 5 minutes with no impact to your credit score.An equal housing lender. NMLS #10287.
Sell for more on Zillow
Get a free Zillow Showcase℠ listing and you could sell for .
$203,200
2% more+ $4,064
With Zillow Showcase(estimated)
$207,264
