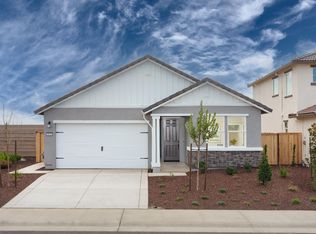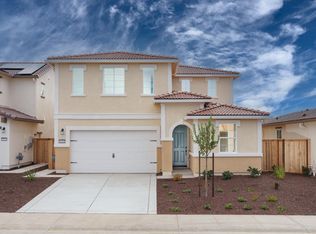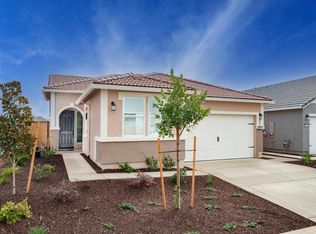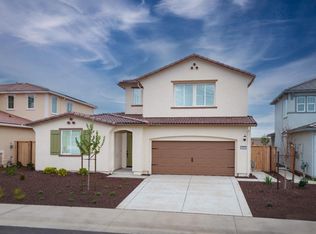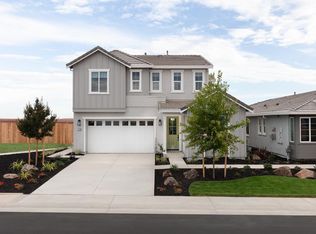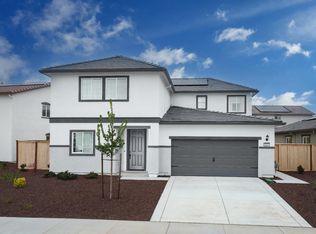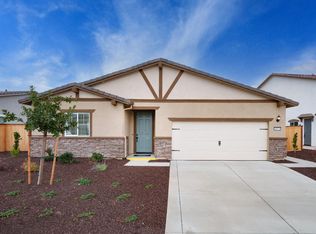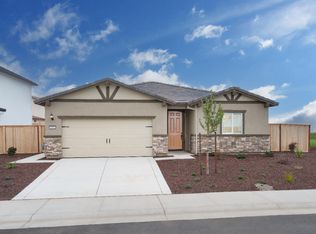Refined yet relaxed, this 2,358 sq. ft. two-story former Lennar model blends timeless elegance with everyday functionality. Never lived in, the home showcases 4 bedrooms and 3 full baths, including a convenient downstairs guest suite perfect for visitors or hybrid work needs. The main level features wide-plank laminate flooring and a chef's kitchen outfitted with granite counters, Frigidaire® Gallery appliances, soft-close cabinetry, and a walk-in pantry. A dedicated dining area offers effortless flow for entertaining. Upstairs, a spacious loft provides the perfect flex area, while the luxe primary suite pampers with dual vanities, soaking tub, tiled walk-in shower, and oversized closet. The backyard is professionally designed by a landscape architect ensuring quality and enjoyment, and the finished 2-car garage. Perfectly positioned near sought-after schools, popular shopping destinations, and with quick access to Highway 50 and charming downtown Folsom, this location brings everything you need within easy reach.
Active
$640,990
4614 Duckhawk Cir, Rancho Cordova, CA 95742
4beds
2,358sqft
Est.:
Single Family Residence
Built in 2024
5,000.69 Square Feet Lot
$640,500 Zestimate®
$272/sqft
$-- HOA
What's special
Spacious loftLuxe primary suiteOversized closetDedicated dining areaTiled walk-in showerGranite countersSoft-close cabinetry
- 146 days |
- 274 |
- 18 |
Zillow last checked: 8 hours ago
Listing updated: December 18, 2025 at 12:00pm
Listed by:
Marlo Jordan DRE #01976710 916-704-2802,
Coldwell Banker Realty
Source: MetroList Services of CA,MLS#: 225097143Originating MLS: MetroList Services, Inc.
Tour with a local agent
Facts & features
Interior
Bedrooms & bathrooms
- Bedrooms: 4
- Bathrooms: 3
- Full bathrooms: 3
Rooms
- Room types: Loft, Master Bathroom, Bathroom, Master Bedroom, Great Room, Kitchen, Laundry, Living Room
Primary bathroom
- Features: Shower Stall(s), Double Vanity, Soaking Tub, Walk-In Closet(s), Quartz, Window
Dining room
- Features: Bar, Formal Area
Kitchen
- Features: Pantry Closet, Quartz Counter, Island w/Sink
Heating
- Central
Cooling
- Central Air
Appliances
- Included: Built-In Electric Oven, Free-Standing Refrigerator, Gas Cooktop, Range Hood, Dishwasher, Disposal, Microwave, Plumbed For Ice Maker
- Laundry: Laundry Room, Upper Level
Features
- Flooring: Carpet, Tile
- Has fireplace: No
Interior area
- Total interior livable area: 2,358 sqft
Property
Parking
- Total spaces: 2
- Parking features: Attached, Garage Door Opener
- Attached garage spaces: 2
Features
- Stories: 2
- Fencing: Back Yard,Wood
Lot
- Size: 5,000.69 Square Feet
- Features: Sprinklers In Front, Landscape Back, Landscape Front
Details
- Parcel number: 06725800050000
- Zoning description: Residental
- Special conditions: Standard
- Other equipment: Networked
Construction
Type & style
- Home type: SingleFamily
- Architectural style: Contemporary
- Property subtype: Single Family Residence
Materials
- Stucco
- Foundation: Slab
- Roof: Tile
Condition
- Year built: 2024
Utilities & green energy
- Sewer: Public Sewer
- Water: Meter on Site, Public
- Utilities for property: Public, Electric, Solar, Internet Available, Natural Gas Connected
Green energy
- Energy generation: Solar
Community & HOA
Location
- Region: Rancho Cordova
Financial & listing details
- Price per square foot: $272/sqft
- Tax assessed value: $583,223
- Price range: $641K - $641K
- Date on market: 7/31/2025
- Road surface type: Asphalt
Estimated market value
$640,500
$608,000 - $673,000
$3,064/mo
Price history
Price history
| Date | Event | Price |
|---|---|---|
| 8/15/2025 | Listed for sale | $640,990$272/sqft |
Source: MetroList Services of CA #225097143 Report a problem | ||
| 8/13/2025 | Pending sale | $640,990$272/sqft |
Source: MetroList Services of CA #225097143 Report a problem | ||
| 7/31/2025 | Listed for sale | $640,990+9.9%$272/sqft |
Source: MetroList Services of CA #225097143 Report a problem | ||
| 8/30/2024 | Sold | $583,500$247/sqft |
Source: Public Record Report a problem | ||
Public tax history
Public tax history
| Year | Property taxes | Tax assessment |
|---|---|---|
| 2025 | -- | $583,223 +7% |
| 2024 | $10,588 +901.8% | $545,000 +665.7% |
| 2023 | $1,057 | $71,174 |
Find assessor info on the county website
BuyAbility℠ payment
Est. payment
$3,933/mo
Principal & interest
$3095
Property taxes
$614
Home insurance
$224
Climate risks
Neighborhood: 95742
Nearby schools
GreatSchools rating
- 7/10Sunrise Elementary SchoolGrades: K-6Distance: 2.1 mi
- 8/10Katherine L. Albiani Middle SchoolGrades: 7-8Distance: 10.8 mi
- 9/10Pleasant Grove High SchoolGrades: 9-12Distance: 11 mi
- Loading
- Loading
