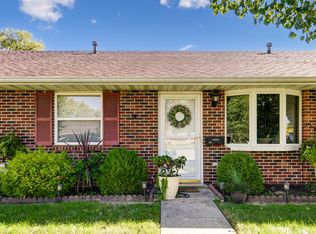Sold for $154,000
$154,000
4614 Reno Ln, Springfield, OH 45503
2beds
1,032sqft
Condominium
Built in 1995
-- sqft lot
$154,400 Zestimate®
$149/sqft
$1,415 Estimated rent
Home value
$154,400
$120,000 - $199,000
$1,415/mo
Zestimate® history
Loading...
Owner options
Explore your selling options
What's special
Beautifully maintained grounds & a private cul-de-sac setting introduce you to this nicely upgraded condo in Springfields popular “Northridge” community. Skip the steps and live limitlessly in this well-planned, end unit loaded with space, natural light & features certain to surprise. Efficiency is key with its solid brick exterior trimmed out in dimensional roofing, new exterior storm/entry/exit doors and vinyl replacement windows. Inside you’ll discover a great room concept, casual dining room, galley kitchen and 2 bedrooms serviced by connective baths. Plush neutral carpeting, can lighting, chair railings & a large bay window compliment the open living and casual dining rooms. A large skylight adds light and interest in the galley kitchen w/coastal inspired cabinets, woodgrain flooring, stainless steel appliances, a reach in pantry and access to the rear garden patio and detached 2 car garage. New exit/storm doors introduce a vibrant landscaped, courtyard patio great for outdoor entertaining, grilling or just enjoying a cold beverage and friendly conversation. Back inside, 2 large bedrooms offer generous closets and dual access to the Jack and Jill bath concept w/a new vanity, toilet, fixtures and flooring! Private parking exists in the oversized 2 car garage w/overhead storage, electronic access and an insulated overhead door. HOA fees are reasonable and include exterior maintenance, lawncare, snow removal and trash removal. Looking for quality without compromise? Check out 4616 Reno today!
Zillow last checked: 8 hours ago
Listing updated: September 30, 2025 at 08:49am
Listed by:
Jeffrey T Roberts (937)898-4400,
RE/MAX Alliance Realty
Bought with:
Amanda Mullins, 2021006208
eXp Realty
Source: DABR MLS,MLS#: 941568 Originating MLS: Dayton Area Board of REALTORS
Originating MLS: Dayton Area Board of REALTORS
Facts & features
Interior
Bedrooms & bathrooms
- Bedrooms: 2
- Bathrooms: 2
- Full bathrooms: 1
- 1/2 bathrooms: 1
- Main level bathrooms: 2
Bedroom
- Level: Main
- Dimensions: 11 x 11
Bedroom
- Level: Main
- Dimensions: 12 x 13
Dining room
- Level: Main
- Dimensions: 12 x 14
Kitchen
- Level: Main
- Dimensions: 12 x 8
Laundry
- Level: Main
- Dimensions: 7 x 7
Living room
- Level: Main
- Dimensions: 12 x 16
Heating
- Forced Air, Natural Gas
Cooling
- Central Air
Appliances
- Included: Dishwasher, Disposal, Microwave, Range, Refrigerator, Gas Water Heater
Features
- Ceiling Fan(s), Galley Kitchen, High Speed Internet
- Windows: Insulated Windows, Vinyl
Interior area
- Total structure area: 1,032
- Total interior livable area: 1,032 sqft
Property
Parking
- Total spaces: 2
- Parking features: Attached, Garage, Two Car Garage, Garage Door Opener, Storage
- Attached garage spaces: 2
Features
- Levels: One
- Stories: 1
- Patio & porch: Patio
- Exterior features: Fence, Patio
Lot
- Size: 927.83 sqft
Details
- Parcel number: 2200300021800239
- Zoning: Residential
- Zoning description: Residential
Construction
Type & style
- Home type: Condo
- Architectural style: Ranch
- Property subtype: Condominium
Materials
- Brick
- Foundation: Slab
Condition
- Year built: 1995
Details
- Builder model: Ranch
Utilities & green energy
- Sewer: Storm Sewer
- Water: Public
- Utilities for property: Natural Gas Available, Sewer Available, Water Available, Cable Available
Community & neighborhood
Security
- Security features: Smoke Detector(s)
Location
- Region: Springfield
- Subdivision: Northridge
HOA & financial
HOA
- Has HOA: Yes
- HOA fee: $125 monthly
- Amenities included: Trash
- Services included: Maintenance Grounds, Maintenance Structure, Snow Removal, Trash, Insurance
- Association name: Private
- Association phone: 614-203-2142
Other
Other facts
- Listing terms: Conventional
Price history
| Date | Event | Price |
|---|---|---|
| 9/26/2025 | Sold | $154,000+2.7%$149/sqft |
Source: | ||
| 8/21/2025 | Pending sale | $149,990$145/sqft |
Source: DABR MLS #941568 Report a problem | ||
| 8/17/2025 | Listed for sale | $149,990+100%$145/sqft |
Source: | ||
| 4/27/2022 | Sold | $75,000+0%$73/sqft |
Source: Public Record Report a problem | ||
| 3/24/2021 | Listing removed | -- |
Source: Owner Report a problem | ||
Public tax history
| Year | Property taxes | Tax assessment |
|---|---|---|
| 2024 | $1,198 +3.3% | $26,800 |
| 2023 | $1,159 +1.9% | $26,800 |
| 2022 | $1,138 -13.1% | $26,800 +2.6% |
Find assessor info on the county website
Neighborhood: Northridge
Nearby schools
GreatSchools rating
- 4/10Northridge Elementary SchoolGrades: K-5Distance: 0.3 mi
- NANorthridge Middle SchoolGrades: 6-8Distance: 0.3 mi
- 5/10Kenton Ridge High SchoolGrades: 9-12Distance: 0.4 mi
Schools provided by the listing agent
- District: Northeastern
Source: DABR MLS. This data may not be complete. We recommend contacting the local school district to confirm school assignments for this home.

Get pre-qualified for a loan
At Zillow Home Loans, we can pre-qualify you in as little as 5 minutes with no impact to your credit score.An equal housing lender. NMLS #10287.
