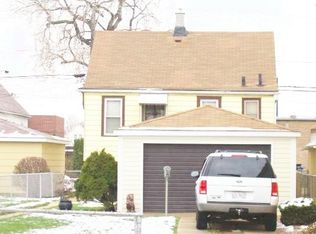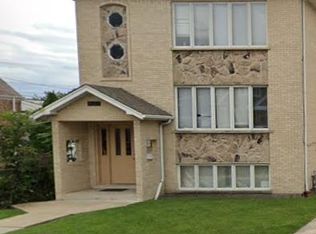Closed
$230,000
4614 S Harding Ave, Chicago, IL 60632
3beds
828sqft
Single Family Residence
Built in 1946
3,125 Square Feet Lot
$231,300 Zestimate®
$278/sqft
$1,672 Estimated rent
Home value
$231,300
$210,000 - $254,000
$1,672/mo
Zestimate® history
Loading...
Owner options
Explore your selling options
What's special
Incredible investment opportunity! This charming brick Cape Cod, lovingly owned by one family since its construction, is ready to be brought back to life. Featuring two bedrooms in the main floor and an additional bedroom in the partial finished attic. Full open basement with exterior exit door ready for your ideas, storage or custom renovation. Two car garage. Prime location close to Promenade Pulaski mall, I-55 and Midway Airport. Estate sale CASH ONLY Sold strictly as-is no survey and no repairs. Please note: a section of the kitchen ceiling was damaged due to water intrusion from the roof. The source of the leak has been repaired. Welcome to the project that could become the dream home you've always envisioned!
Zillow last checked: 8 hours ago
Listing updated: October 10, 2025 at 11:36am
Listing courtesy of:
Alma Olvera (773)317-6737,
RE/MAX Mi Casa,
Alberto Tapia 312-597-3178,
RE/MAX Mi Casa
Bought with:
Catalina Montoya
Realmart Realty Inc
Source: MRED as distributed by MLS GRID,MLS#: 12462667
Facts & features
Interior
Bedrooms & bathrooms
- Bedrooms: 3
- Bathrooms: 1
- Full bathrooms: 1
Primary bedroom
- Level: Main
- Area: 120 Square Feet
- Dimensions: 12X10
Bedroom 2
- Level: Main
- Area: 120 Square Feet
- Dimensions: 12X10
Bedroom 3
- Level: Attic
- Area: 140 Square Feet
- Dimensions: 14X10
Kitchen
- Level: Main
- Area: 120 Square Feet
- Dimensions: 10X12
Living room
- Level: Main
- Area: 168 Square Feet
- Dimensions: 12X14
Heating
- Natural Gas
Cooling
- None
Features
- Basement: Unfinished,Full
- Attic: Dormer,Full,Interior Stair
Interior area
- Total structure area: 0
- Total interior livable area: 828 sqft
Property
Parking
- Total spaces: 2
- Parking features: Garage Door Opener, On Site, Detached, Garage
- Garage spaces: 2
- Has uncovered spaces: Yes
Accessibility
- Accessibility features: No Disability Access
Features
- Stories: 1
- Patio & porch: Deck
Lot
- Size: 3,125 sqft
- Dimensions: 25x125
Details
- Parcel number: 19023090230000
- Special conditions: None
Construction
Type & style
- Home type: SingleFamily
- Property subtype: Single Family Residence
Materials
- Brick
- Roof: Asphalt
Condition
- New construction: No
- Year built: 1946
Utilities & green energy
- Sewer: Public Sewer
- Water: Public
Community & neighborhood
Location
- Region: Chicago
Other
Other facts
- Listing terms: Cash
- Ownership: Fee Simple
Price history
| Date | Event | Price |
|---|---|---|
| 10/9/2025 | Sold | $230,000+0.1%$278/sqft |
Source: | ||
| 9/18/2025 | Pending sale | $229,700$277/sqft |
Source: | ||
| 9/12/2025 | Listed for sale | $229,700$277/sqft |
Source: | ||
Public tax history
| Year | Property taxes | Tax assessment |
|---|---|---|
| 2023 | $2,552 +4.2% | $18,000 |
| 2022 | $2,450 +206% | $18,000 |
| 2021 | $800 -3.7% | $18,000 +44.2% |
Find assessor info on the county website
Neighborhood: Archer Heights
Nearby schools
GreatSchools rating
- 5/10Edwards Elementary SchoolGrades: PK-8Distance: 0.3 mi
- 2/10Curie Metropolitan High SchoolGrades: 9-12Distance: 0.5 mi
Schools provided by the listing agent
- District: 299
Source: MRED as distributed by MLS GRID. This data may not be complete. We recommend contacting the local school district to confirm school assignments for this home.

Get pre-qualified for a loan
At Zillow Home Loans, we can pre-qualify you in as little as 5 minutes with no impact to your credit score.An equal housing lender. NMLS #10287.
Sell for more on Zillow
Get a free Zillow Showcase℠ listing and you could sell for .
$231,300
2% more+ $4,626
With Zillow Showcase(estimated)
$235,926
