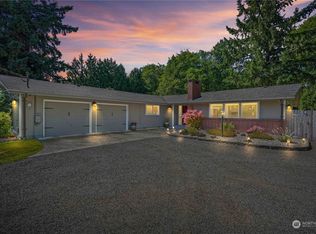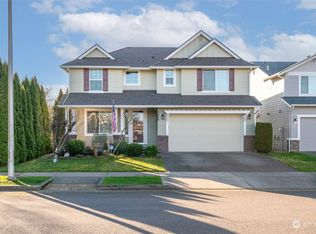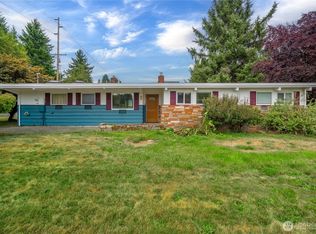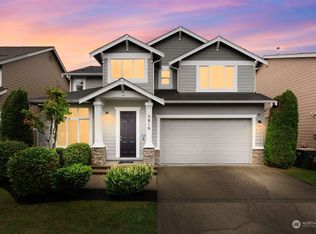Sold
Listed by:
Jodi Ashline,
Coldwell Banker Evergreen
Bought with: Real Broker LLC
$975,000
4615 Herman Road SE, Olympia, WA 98501
3beds
2,509sqft
Single Family Residence
Built in 1977
5.28 Acres Lot
$984,000 Zestimate®
$389/sqft
$3,052 Estimated rent
Home value
$984,000
$915,000 - $1.06M
$3,052/mo
Zestimate® history
Loading...
Owner options
Explore your selling options
What's special
Dreaming of owning a CLOSE-IN SMALL FARM OASIS? Discover this enchanting 3BR plus Office, 2.5BA farmhouse of 2509 SF on 5.28 acre gated estate! This very unique property has is all! Cherry hardwood floors, charming living & spacious family room w/gorgeous wood trim & divided light windows. Farm-style kitchen w/Garland oven & adjoining dining . . . all overlooking very picturesque seasonal POND, private gardens & fenced pastures beyond. Main level primary suite w/well designed bath. Three spacious upper level bedrooms/bath. 2 car garage Plus TWO HUGE SHOPS (one barn-style w/upper level office & 5 stalls), grape arbor, greenhouse & fenced pastures. Even a goat pen & coop! Deck w/hot tub.Ideal for summer fun & entertaining.Close to everything!
Zillow last checked: 8 hours ago
Listing updated: September 05, 2025 at 05:06am
Listed by:
Jodi Ashline,
Coldwell Banker Evergreen
Bought with:
Jamie Mc Donnell, 137647
Real Broker LLC
Source: NWMLS,MLS#: 2376978
Facts & features
Interior
Bedrooms & bathrooms
- Bedrooms: 3
- Bathrooms: 3
- Full bathrooms: 2
- 1/2 bathrooms: 1
- Main level bathrooms: 2
- Main level bedrooms: 1
Primary bedroom
- Level: Main
Entry hall
- Level: Main
Heating
- Fireplace, Forced Air, Heat Pump, Electric
Cooling
- Central Air, Forced Air, Heat Pump
Appliances
- Included: Dishwasher(s), Double Oven, Microwave(s), Stove(s)/Range(s), Water Heater: Electric, Water Heater Location: Closet
Features
- Bath Off Primary, Central Vacuum, Dining Room
- Flooring: Ceramic Tile, Hardwood, Vinyl, Carpet
- Doors: French Doors
- Windows: Double Pane/Storm Window
- Basement: None
- Number of fireplaces: 3
- Fireplace features: Gas, Wood Burning, Main Level: 3, Fireplace
Interior area
- Total structure area: 2,509
- Total interior livable area: 2,509 sqft
Property
Parking
- Total spaces: 15
- Parking features: Attached Garage, Detached Garage, RV Parking
- Attached garage spaces: 15
Features
- Levels: Two
- Stories: 2
- Entry location: Main
- Patio & porch: Bath Off Primary, Built-In Vacuum, Double Pane/Storm Window, Dining Room, Fireplace, Fireplace (Primary Bedroom), French Doors, Walk-In Closet(s), Water Heater
- Has spa: Yes
- Has view: Yes
- View description: Territorial
Lot
- Size: 5.28 Acres
- Dimensions: 429 x 530 x 433 x 530
- Features: Paved, Barn, Cabana/Gazebo, Cable TV, Deck, Fenced-Fully, Gated Entry, Green House, High Speed Internet, Hot Tub/Spa, Outbuildings, Patio, Propane, RV Parking, Shop, Sprinkler System
- Topography: Level
- Residential vegetation: Fruit Trees, Garden Space, Pasture
Details
- Parcel number: 11829340300
- Zoning description: Jurisdiction: County
- Special conditions: Standard
- Other equipment: Leased Equipment: None
Construction
Type & style
- Home type: SingleFamily
- Architectural style: See Remarks
- Property subtype: Single Family Residence
Materials
- Brick, Cement Planked, Cement Plank
- Foundation: Poured Concrete
- Roof: Composition
Condition
- Very Good
- Year built: 1977
- Major remodel year: 1991
Utilities & green energy
- Electric: Company: Puget Sound Energy
- Sewer: Septic Tank, Company: Septic
- Water: Individual Well, Company: Individual well
- Utilities for property: Xfinity, Xfinity
Community & neighborhood
Location
- Region: Olympia
- Subdivision: Olympia
Other
Other facts
- Listing terms: Cash Out,Conventional,VA Loan
- Cumulative days on market: 50 days
Price history
| Date | Event | Price |
|---|---|---|
| 8/5/2025 | Sold | $975,000-2%$389/sqft |
Source: | ||
| 7/15/2025 | Pending sale | $995,000$397/sqft |
Source: | ||
| 7/8/2025 | Listed for sale | $995,000$397/sqft |
Source: | ||
| 7/1/2025 | Pending sale | $995,000$397/sqft |
Source: | ||
| 6/20/2025 | Price change | $995,000-9.5%$397/sqft |
Source: | ||
Public tax history
| Year | Property taxes | Tax assessment |
|---|---|---|
| 2024 | $4,127 -50% | $783,800 -7.3% |
| 2023 | $8,259 -7.6% | $845,900 -6.7% |
| 2022 | $8,939 -0.4% | $906,400 +21.9% |
Find assessor info on the county website
Neighborhood: 98501
Nearby schools
GreatSchools rating
- 4/10Horizons Elementary SchoolGrades: K-5Distance: 2 mi
- 7/10Komachin Middle SchoolGrades: 6-8Distance: 0.8 mi
- 7/10Timberline High SchoolGrades: 9-12Distance: 1.8 mi
Schools provided by the listing agent
- Elementary: Horizons Elem
- Middle: Komachin Mid
- High: Timberline High
Source: NWMLS. This data may not be complete. We recommend contacting the local school district to confirm school assignments for this home.
Get a cash offer in 3 minutes
Find out how much your home could sell for in as little as 3 minutes with a no-obligation cash offer.
Estimated market value$984,000
Get a cash offer in 3 minutes
Find out how much your home could sell for in as little as 3 minutes with a no-obligation cash offer.
Estimated market value
$984,000



