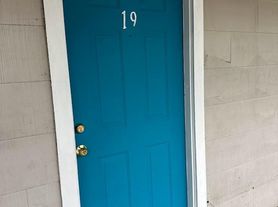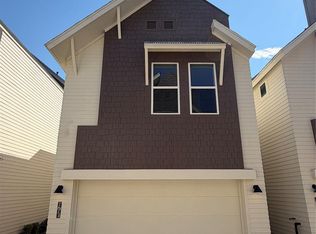Welcome home! This beautifully maintained 3-bedroom, 2.5-bath home offers the perfect blend of comfort and convenience. Step inside to find freshly painted walls and an open-concept layout that seamlessly connects the kitchen and living area ideal for entertaining or relaxing after a long day. The spacious primary bedroom features a large walk-in closet and an ensuite bath for added privacy. Upstairs, you'll also find a conveniently located utility room and two additional bedrooms. Enjoy outdoor living in the fully fenced backyard, providing a safe and private space for play or gatherings. Commuting is a breeze with easy access to I-45, I-69, and 610 North, putting Downtown just minutes away. Don't miss out on this great opportunity!
Copyright notice - Data provided by HAR.com 2022 - All information provided should be independently verified.
House for rent
$2,300/mo
4615 Ireland St, Houston, TX 77016
3beds
1,729sqft
Price may not include required fees and charges.
Singlefamily
Available now
No pets
Electric, ceiling fan
Gas dryer hookup laundry
2 Attached garage spaces parking
Natural gas
What's special
Freshly painted wallsLarge walk-in closetFully fenced backyardEnsuite bathUtility roomSpacious primary bedroomOpen-concept layout
- 20 days |
- -- |
- -- |
Travel times
Looking to buy when your lease ends?
Consider a first-time homebuyer savings account designed to grow your down payment with up to a 6% match & a competitive APY.
Facts & features
Interior
Bedrooms & bathrooms
- Bedrooms: 3
- Bathrooms: 3
- Full bathrooms: 2
- 1/2 bathrooms: 1
Heating
- Natural Gas
Cooling
- Electric, Ceiling Fan
Appliances
- Included: Dishwasher, Dryer, Microwave, Range, Refrigerator, Washer
- Laundry: Gas Dryer Hookup, In Unit, Washer Hookup
Features
- All Bedrooms Up, Ceiling Fan(s), Walk In Closet, Walk-In Closet(s)
- Flooring: Carpet, Tile
Interior area
- Total interior livable area: 1,729 sqft
Property
Parking
- Total spaces: 2
- Parking features: Attached, Driveway, Covered
- Has attached garage: Yes
- Details: Contact manager
Features
- Stories: 2
- Exterior features: All Bedrooms Up, Attached, Driveway, Gas Dryer Hookup, Heating: Gas, Kitchen/Dining Combo, Living Area - 1st Floor, Lot Features: Subdivided, Patio/Deck, Pets - No, Subdivided, Utility Room, Walk In Closet, Walk-In Closet(s), Washer Hookup
Details
- Parcel number: 1455490010001
Construction
Type & style
- Home type: SingleFamily
- Property subtype: SingleFamily
Condition
- Year built: 2022
Community & HOA
Location
- Region: Houston
Financial & listing details
- Lease term: 12 Months,6 Months
Price history
| Date | Event | Price |
|---|---|---|
| 10/17/2025 | Listed for rent | $2,300$1/sqft |
Source: | ||
| 3/10/2023 | Listing removed | -- |
Source: | ||
| 1/24/2023 | Pending sale | $262,000$152/sqft |
Source: | ||
| 1/23/2023 | Listed for sale | $262,000$152/sqft |
Source: | ||

