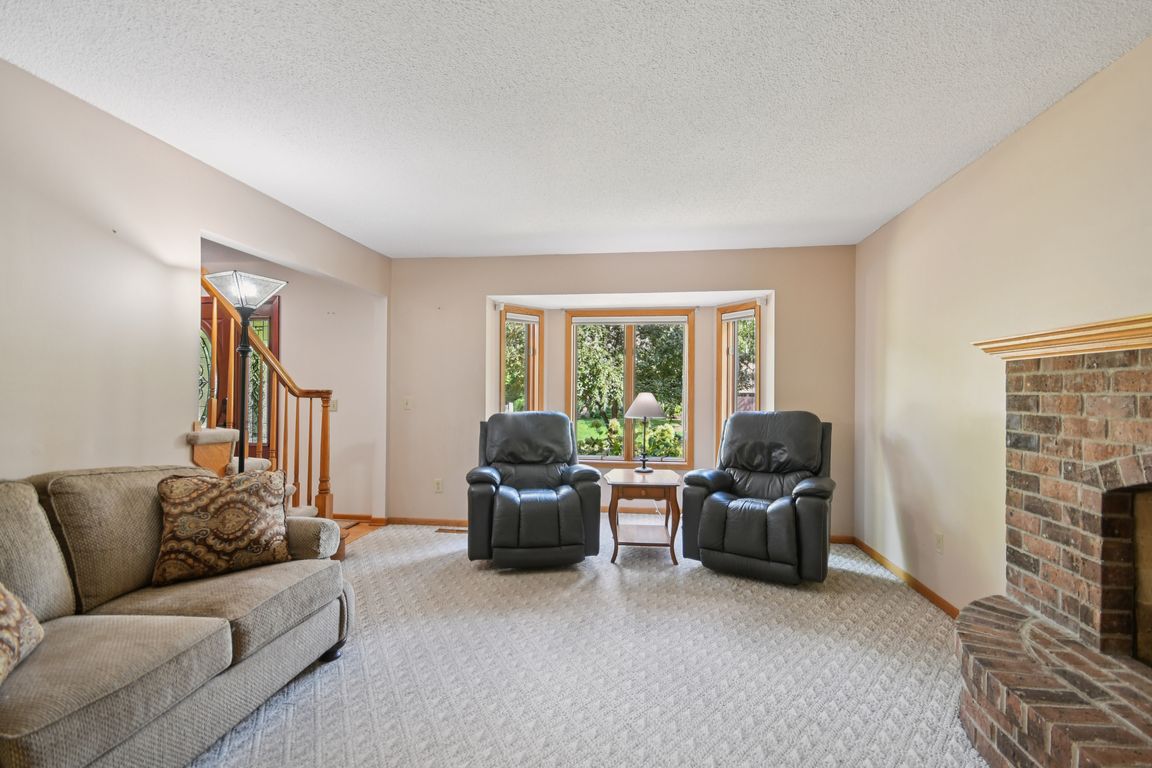
Active
$650,000
5beds
3,619sqft
4615 Juneau Ln N, Plymouth, MN 55446
5beds
3,619sqft
Single family residence
Built in 1987
0.31 Acres
2 Attached garage spaces
$180 price/sqft
What's special
Welcome home! Pride of ownership shines throughout this meticulously maintained two-story, owned by the same family since 1992. Nestled in a mature neighborhood just steps from Turtle Lake Park and miles of scenic walking and biking trails, this home offers both convenience and a peaceful setting. The main floor features a spacious ...
- 24 days |
- 4,977 |
- 143 |
Likely to sell faster than
Source: NorthstarMLS as distributed by MLS GRID,MLS#: 6790983
Travel times
Family Room
Kitchen
Primary Bedroom
Zillow last checked: 7 hours ago
Listing updated: October 16, 2025 at 07:56am
Listed by:
Josslynn Remer 763-607-2609,
Real Broker, LLC
Source: NorthstarMLS as distributed by MLS GRID,MLS#: 6790983
Facts & features
Interior
Bedrooms & bathrooms
- Bedrooms: 5
- Bathrooms: 4
- Full bathrooms: 1
- 3/4 bathrooms: 2
- 1/2 bathrooms: 1
Rooms
- Room types: Living Room, Dining Room, Family Room, Kitchen, Bedroom 1, Bedroom 2, Bedroom 3, Bedroom 4, Informal Dining Room, Mud Room, Three Season Porch, Recreation Room, Bedroom 5
Bedroom 1
- Level: Upper
- Area: 175.5 Square Feet
- Dimensions: 13.5x13
Bedroom 2
- Level: Upper
- Area: 102.03 Square Feet
- Dimensions: 9.11x11.2
Bedroom 3
- Level: Upper
- Area: 207.11 Square Feet
- Dimensions: 13.9x14.9
Bedroom 4
- Level: Upper
- Area: 357.78 Square Feet
- Dimensions: 17.8x20.1
Bedroom 5
- Level: Lower
- Area: 187.11 Square Feet
- Dimensions: 18.9x9.9
Dining room
- Level: Main
- Area: 131.04 Square Feet
- Dimensions: 11.7x11.2
Family room
- Level: Main
- Area: 273.79 Square Feet
- Dimensions: 13.1x20.9
Informal dining room
- Level: Main
- Area: 99.44 Square Feet
- Dimensions: 8.8x11.3
Kitchen
- Level: Main
- Area: 147.15 Square Feet
- Dimensions: 10.9x13.5
Living room
- Level: Main
- Area: 270.65 Square Feet
- Dimensions: 16.8x16.11
Mud room
- Level: Main
- Area: 69.6 Square Feet
- Dimensions: 11.6x6
Recreation room
- Level: Lower
- Area: 510.72 Square Feet
- Dimensions: 22.4x22.8
Other
- Level: Main
- Area: 154.81 Square Feet
- Dimensions: 11.3x13.7
Heating
- Forced Air
Cooling
- Central Air
Appliances
- Included: Dishwasher, Disposal, Dryer, Microwave, Range, Refrigerator, Washer, Water Softener Owned
Features
- Basement: Drain Tiled,Finished,Full,Sump Pump
- Number of fireplaces: 1
- Fireplace features: Family Room, Wood Burning
Interior area
- Total structure area: 3,619
- Total interior livable area: 3,619 sqft
- Finished area above ground: 2,322
- Finished area below ground: 1,142
Property
Parking
- Total spaces: 2
- Parking features: Attached
- Attached garage spaces: 2
- Details: Garage Dimensions (20x21)
Accessibility
- Accessibility features: None
Features
- Levels: Two
- Stories: 2
Lot
- Size: 0.31 Acres
- Dimensions: 103 x 113 x 179 x 75
Details
- Foundation area: 1142
- Parcel number: 0911822430066
- Zoning description: Residential-Single Family
Construction
Type & style
- Home type: SingleFamily
- Property subtype: Single Family Residence
Materials
- Brick/Stone, Steel Siding
- Roof: Age 8 Years or Less
Condition
- Age of Property: 38
- New construction: No
- Year built: 1987
Utilities & green energy
- Gas: Natural Gas
- Sewer: City Sewer/Connected
- Water: City Water/Connected
Community & HOA
HOA
- Has HOA: No
Location
- Region: Plymouth
Financial & listing details
- Price per square foot: $180/sqft
- Tax assessed value: $608,000
- Annual tax amount: $6,574
- Date on market: 9/23/2025
- Road surface type: Paved