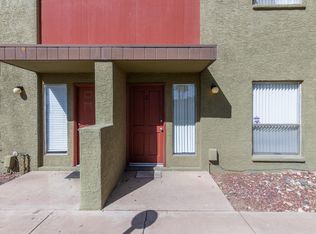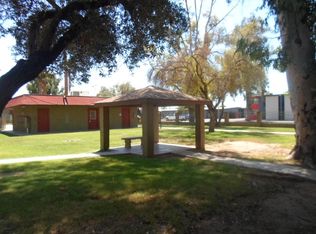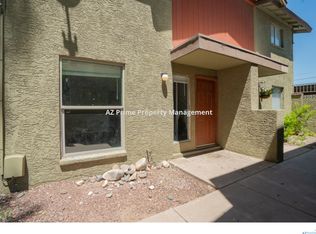Sold for $187,000 on 05/03/24
$187,000
4615 N 39th Ave APT 21, Phoenix, AZ 85019
2beds
1baths
1,020sqft
Townhouse
Built in 1975
635 Square Feet Lot
$165,900 Zestimate®
$183/sqft
$1,354 Estimated rent
Home value
$165,900
$158,000 - $174,000
$1,354/mo
Zestimate® history
Loading...
Owner options
Explore your selling options
What's special
This property offers an open floor plan, beautiful flooring, large living room, and perfect kitchen with ample cabinetry, matching appliances, and eat-in area. Upstairs you will find two large bedrooms and a bathroom. Complete with a large private patio. Perfect location close to GCU, freeways, and downtown Phoenix!
Facts & features
Interior
Bedrooms & bathrooms
- Bedrooms: 2
- Bathrooms: 1.5
Heating
- Forced air, Electric
Cooling
- Central
Appliances
- Included: Range / Oven, Refrigerator
Features
- Flooring: Tile, Carpet, Linoleum / Vinyl
Interior area
- Total interior livable area: 1,020 sqft
Property
Parking
- Total spaces: 1
- Parking features: Carport
Features
- Exterior features: Cement / Concrete
- Fencing: Block
Lot
- Size: 635 sqft
Details
- Parcel number: 10708128
Construction
Type & style
- Home type: Townhouse
Materials
- Roof: Other
Condition
- Year built: 1975
Utilities & green energy
- Sewer: Sewer - Public
- Utilities for property: SRP
Community & neighborhood
Location
- Region: Phoenix
HOA & financial
HOA
- Has HOA: Yes
- HOA fee: $195 monthly
Other
Other facts
- Ownership: Fee Simple
- Cooling: Refrigeration
- Dining Area: Eat-in Kitchen
- Exterior Features: Patio, Storage Shed(s)
- Heating: Electric Heat
- Kitchen Features: Refrigerator, Range/Oven Elec
- Other Rooms: Family Room
- Parking: Assigned Parking
- Pool - Private: No Pool
- Property Description: Alley
- Roofing: Comp Shingle
- Sewer: Sewer - Public
- Utilities: SRP
- Water: City Water
- Unit Style: Two Levels
- Source of SqFt: County Assessor
- Association & Fees: Homeowners Assoc: Y
- Association & Fees: HOA Paid: Monthly
- Construction: Block
- Const - Finish: Painted
- Items Updated: Ht/Cool Partial/Full: Full
- Technology: Cable TV Avail, HighSpd Intrnt Aval
- Complex Feature: Community Pool, Gated Community, Community Laundry, Coin-Op Laundry
- Services: City Services
- Assoc Rules/Info: Rental OK (See Rmks), Prof Managed
- Items Updated: Floor Partial/Full: Partial
- Flooring: Carpet, Tile, Vinyl
- Association Fee Incl: Garbage Collection, Blanket Ins Policy, Roof Replacement, Roof Repair, Common Area Maint, Sewer
- Fencing: Block
- Fireplace: No Fireplace
- Source Apx Lot SqFt: County Assessor
- Tax Municipality: Phoenix
- Exterior Stories: 2
- Status - Contingent: UCB (Under Contract-Backups)
- New Financing: Cash, Conventional
- Dwelling Styles: Attached
- High School: Alhambra High School
- Pool: Community Only
- Association & Fees: Cap Impv/Impt Fee$/%: $
- Association & Fees: Cap Impv/ImptFee2$/%: $
- Plumbing: Electric Hot Wtr Htr
- Tax Year: 2018
- Ownership: Fee Simple
Price history
| Date | Event | Price |
|---|---|---|
| 5/3/2024 | Sold | $187,000+17.5%$183/sqft |
Source: Public Record | ||
| 11/20/2023 | Sold | $159,200+48.1%$156/sqft |
Source: Public Record | ||
| 2/11/2021 | Sold | $107,500+13.2%$105/sqft |
Source: | ||
| 2/19/2020 | Sold | $95,000+35.7%$93/sqft |
Source: | ||
| 1/9/2017 | Sold | $70,000+40.3%$69/sqft |
Source: ARMLS #5522917 | ||
Public tax history
| Year | Property taxes | Tax assessment |
|---|---|---|
| 2024 | $338 -0.7% | $13,330 +458% |
| 2023 | $341 +1.6% | $2,389 -71.8% |
| 2022 | $335 +2.4% | $8,460 -0.2% |
Find assessor info on the county website
Neighborhood: Alhambra
Nearby schools
GreatSchools rating
- 6/10Granada Elementary School-West CampusGrades: PK-4Distance: 0.9 mi
- 5/10Granada East SchoolGrades: 4-8Distance: 1 mi
- 2/10Alhambra High SchoolGrades: 9-12Distance: 0.3 mi
Schools provided by the listing agent
- Elementary: Alhambra Traditional School
- Middle: Alhambra Traditional School
- High: Alhambra High School
- District: Phoenix Union High School District (210)
Source: The MLS. This data may not be complete. We recommend contacting the local school district to confirm school assignments for this home.
Get a cash offer in 3 minutes
Find out how much your home could sell for in as little as 3 minutes with a no-obligation cash offer.
Estimated market value
$165,900
Get a cash offer in 3 minutes
Find out how much your home could sell for in as little as 3 minutes with a no-obligation cash offer.
Estimated market value
$165,900


