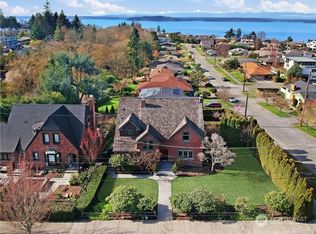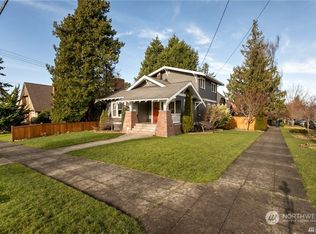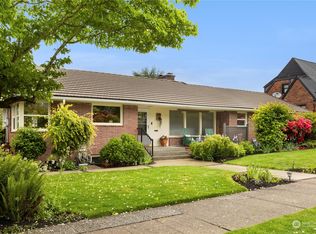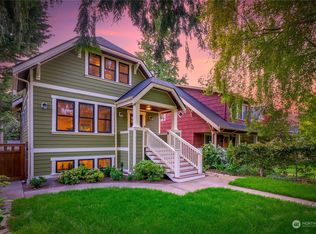Sold
Listed by:
Kari L. Scott,
John L Scott RE West Seattle
Bought with: Skyline Properties, Inc.
$1,480,000
4615 SW Walker Street, Seattle, WA 98116
4beds
2,398sqft
Single Family Residence
Built in 1928
2,443.72 Square Feet Lot
$1,532,300 Zestimate®
$617/sqft
$5,117 Estimated rent
Home value
$1,532,300
$1.44M - $1.62M
$5,117/mo
Zestimate® history
Loading...
Owner options
Explore your selling options
What's special
Stunning home w/complete studs-out remodel w/3rd story addition & new electrical/plumbing/windows/roof/insulation/flooring/siding &sewer line. Original charm w/coved ceilings, moulding, & archways on main flr. Chefs kitchen w/new appls & bthrms renovated. Enjoy outdoors w/multiple spaces for recreation, including wrap-around deck & Sunbrella shade w/wind sensor. Laundry rm has sink w/extra storage. 1-car garage features showroom floor & new garage door. Cat5 wiring thru-out & wired sound system in Primary, kitchen, dining, front & back porch. Primary bdrm has vaulted ceilings, wall of windows w/Sound views, walk-in closet & ensuite. Entertain guests in media rm downstairs or practice your golfing skills on the putting green in the backyard.
Zillow last checked: 8 hours ago
Listing updated: March 23, 2023 at 10:34am
Listed by:
Kari L. Scott,
John L Scott RE West Seattle
Bought with:
Cyrus Hamed Khosravi, 117463
Skyline Properties, Inc.
Source: NWMLS,MLS#: 2036400
Facts & features
Interior
Bedrooms & bathrooms
- Bedrooms: 4
- Bathrooms: 3
- Full bathrooms: 1
- 3/4 bathrooms: 2
- Main level bedrooms: 1
Primary bedroom
- Level: Second
Bedroom
- Level: Second
Bedroom
- Level: Lower
Bedroom
- Level: Main
Bathroom full
- Level: Lower
Bathroom three quarter
- Level: Second
Bathroom three quarter
- Level: Main
Dining room
- Level: Main
Entry hall
- Level: Main
Kitchen with eating space
- Level: Main
Living room
- Level: Main
Rec room
- Level: Lower
Utility room
- Level: Lower
Heating
- Forced Air
Cooling
- Central Air
Appliances
- Included: Dishwasher_, Dryer, GarbageDisposal_, Microwave_, Refrigerator_, StoveRange_, Washer, Dishwasher, Garbage Disposal, Microwave, Refrigerator, StoveRange
Features
- Bath Off Primary, Dining Room, Walk-In Pantry
- Flooring: Hardwood, Vinyl Plank
- Windows: Double Pane/Storm Window
- Basement: Finished
- Number of fireplaces: 1
- Fireplace features: Gas, Main Level: 1, FirePlace
Interior area
- Total structure area: 2,398
- Total interior livable area: 2,398 sqft
Property
Parking
- Total spaces: 1
- Parking features: Attached Garage
- Attached garage spaces: 1
Features
- Levels: Two
- Stories: 2
- Entry location: Main
- Patio & porch: Hardwood, Bath Off Primary, Double Pane/Storm Window, Dining Room, Security System, Walk-In Pantry, FirePlace
- Has view: Yes
- View description: Mountain(s), Sound
- Has water view: Yes
- Water view: Sound
Lot
- Size: 2,443 sqft
- Features: Curbs, Sidewalk, Cable TV, Deck, Fenced-Fully, Gas Available, Patio
- Topography: Level,Terraces
- Residential vegetation: Garden Space
Details
- Parcel number: 9274700006
- Special conditions: Standard
Construction
Type & style
- Home type: SingleFamily
- Property subtype: Single Family Residence
Materials
- Cement Planked, Wood Products
- Foundation: Poured Concrete
- Roof: Composition
Condition
- Year built: 1928
Utilities & green energy
- Electric: Company: Seattle City Light
- Sewer: Sewer Connected, Company: Seattle Public Utilities
- Water: Public, Company: Seattle Public Utilities
Community & neighborhood
Security
- Security features: Security System
Location
- Region: Seattle
- Subdivision: North Admiral
Other
Other facts
- Listing terms: Cash Out,Conventional
- Cumulative days on market: 796 days
Price history
| Date | Event | Price |
|---|---|---|
| 3/22/2023 | Sold | $1,480,000+7.6%$617/sqft |
Source: | ||
| 2/20/2023 | Pending sale | $1,375,000$573/sqft |
Source: | ||
| 2/16/2023 | Listed for sale | $1,375,000-14.1%$573/sqft |
Source: | ||
| 5/23/2022 | Listing removed | -- |
Source: Realogics Sothebys International Realty | ||
| 5/12/2022 | Listed for sale | $1,600,000+164.5%$667/sqft |
Source: Realogics Sothebys International Realty #1931379 | ||
Public tax history
| Year | Property taxes | Tax assessment |
|---|---|---|
| 2024 | $11,867 +9.4% | $1,240,000 +7.5% |
| 2023 | $10,845 +5.2% | $1,154,000 -5.7% |
| 2022 | $10,313 +9.9% | $1,224,000 +19.6% |
Find assessor info on the county website
Neighborhood: Admiral
Nearby schools
GreatSchools rating
- 8/10Lafayette Elementary SchoolGrades: PK-5Distance: 0.3 mi
- 9/10Madison Middle SchoolGrades: 6-8Distance: 0.7 mi
- 7/10West Seattle High SchoolGrades: 9-12Distance: 0.6 mi

Get pre-qualified for a loan
At Zillow Home Loans, we can pre-qualify you in as little as 5 minutes with no impact to your credit score.An equal housing lender. NMLS #10287.
Sell for more on Zillow
Get a free Zillow Showcase℠ listing and you could sell for .
$1,532,300
2% more+ $30,646
With Zillow Showcase(estimated)
$1,562,946


