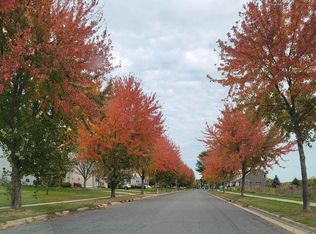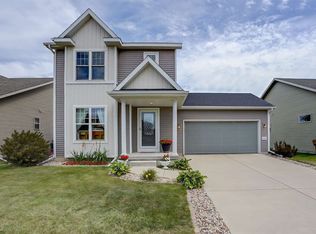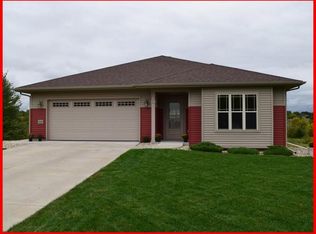Closed
$460,000
4615 Star Spangled Trail, Madison, WI 53718
4beds
2,356sqft
Single Family Residence
Built in 2006
8,276.4 Square Feet Lot
$466,000 Zestimate®
$195/sqft
$2,876 Estimated rent
Home value
$466,000
$443,000 - $489,000
$2,876/mo
Zestimate® history
Loading...
Owner options
Explore your selling options
What's special
AO 5/23 - Move-in ready and thoughtfully designed, this stunning ranch-style home features a popular split bedroom layout with 3 spacious bedrooms on the main level, including a primary suite with a full bath and walk-in closet. The vaulted great room flows seamlessly into the open kitchen and dining area, complete with a solid surface island/breakfast bar and sleek stainless steel appliances?perfect for everyday living and entertaining. The finished walkout lower level offers even more space to enjoy, featuring a full wet bar with tile flooring, a 4th bedroom, full bath, and a generously sized laundry room. Step outside and enjoy the peace and privacy of backing to lush green space.
Zillow last checked: 8 hours ago
Listing updated: July 14, 2025 at 08:06pm
Listed by:
Molli Babler Pref:608-852-5436,
Keller Williams Realty
Bought with:
Brett Larson
Source: WIREX MLS,MLS#: 1998296 Originating MLS: South Central Wisconsin MLS
Originating MLS: South Central Wisconsin MLS
Facts & features
Interior
Bedrooms & bathrooms
- Bedrooms: 4
- Bathrooms: 3
- Full bathrooms: 3
- Main level bedrooms: 3
Primary bedroom
- Level: Main
- Area: 168
- Dimensions: 14 x 12
Bedroom 2
- Level: Main
- Area: 110
- Dimensions: 11 x 10
Bedroom 3
- Level: Main
- Area: 120
- Dimensions: 12 x 10
Bedroom 4
- Level: Lower
- Area: 117
- Dimensions: 13 x 9
Bathroom
- Features: At least 1 Tub, Master Bedroom Bath: Full, Master Bedroom Bath, Master Bedroom Bath: Tub/Shower Combo
Dining room
- Level: Main
- Area: 90
- Dimensions: 10 x 9
Kitchen
- Level: Main
- Area: 120
- Dimensions: 12 x 10
Living room
- Level: Main
- Area: 238
- Dimensions: 17 x 14
Heating
- Natural Gas, Forced Air
Cooling
- Central Air
Appliances
- Included: Range/Oven, Refrigerator, Dishwasher, Microwave, Disposal, Washer, Dryer, Water Softener
Features
- Walk-In Closet(s), Cathedral/vaulted ceiling, Wet Bar, High Speed Internet, Breakfast Bar, Kitchen Island
- Basement: Full,Exposed,Full Size Windows,Walk-Out Access,Finished,Sump Pump,8'+ Ceiling,Concrete
Interior area
- Total structure area: 2,356
- Total interior livable area: 2,356 sqft
- Finished area above ground: 1,327
- Finished area below ground: 1,029
Property
Parking
- Total spaces: 2
- Parking features: 2 Car, Attached, Garage Door Opener
- Attached garage spaces: 2
Features
- Levels: One
- Stories: 1
- Patio & porch: Deck, Patio
Lot
- Size: 8,276 sqft
- Features: Sidewalks
Details
- Parcel number: 071034103384
- Zoning: TR-C3
- Special conditions: Arms Length
Construction
Type & style
- Home type: SingleFamily
- Architectural style: Ranch,Prairie/Craftsman
- Property subtype: Single Family Residence
Materials
- Vinyl Siding
Condition
- 11-20 Years
- New construction: No
- Year built: 2006
Utilities & green energy
- Sewer: Public Sewer
- Water: Public
- Utilities for property: Cable Available
Community & neighborhood
Location
- Region: Madison
- Subdivision: Liberty Place
- Municipality: Madison
Price history
| Date | Event | Price |
|---|---|---|
| 7/11/2025 | Sold | $460,000-1.1%$195/sqft |
Source: | ||
| 5/27/2025 | Pending sale | $465,000$197/sqft |
Source: | ||
| 5/21/2025 | Listed for sale | $465,000+50.5%$197/sqft |
Source: | ||
| 6/22/2020 | Sold | $309,000+32.1%$131/sqft |
Source: Public Record | ||
| 9/10/2013 | Sold | $234,000-4.5%$99/sqft |
Source: Public Record | ||
Public tax history
| Year | Property taxes | Tax assessment |
|---|---|---|
| 2024 | $7,883 +6.3% | $402,700 +9.4% |
| 2023 | $7,417 | $368,100 +12.4% |
| 2022 | -- | $327,500 +6% |
Find assessor info on the county website
Neighborhood: Liberty Place
Nearby schools
GreatSchools rating
- 2/10Glendale Elementary SchoolGrades: PK-5Distance: 2.1 mi
- 5/10Sennett Middle SchoolGrades: 6-8Distance: 2.6 mi
- 6/10Lafollette High SchoolGrades: 9-12Distance: 2.6 mi
Schools provided by the listing agent
- Middle: Sennett
- High: Lafollette
- District: Madison
Source: WIREX MLS. This data may not be complete. We recommend contacting the local school district to confirm school assignments for this home.

Get pre-qualified for a loan
At Zillow Home Loans, we can pre-qualify you in as little as 5 minutes with no impact to your credit score.An equal housing lender. NMLS #10287.
Sell for more on Zillow
Get a free Zillow Showcase℠ listing and you could sell for .
$466,000
2% more+ $9,320
With Zillow Showcase(estimated)
$475,320

