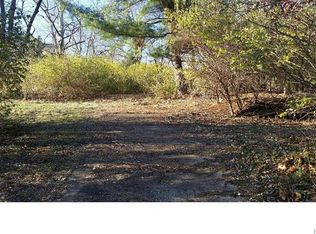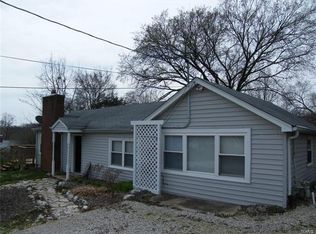Closed
Listing Provided by:
Hope E Fick 636-357-2900,
Blondin Group, Inc
Bought with: LK Wood Realty Services, Inc.
Price Unknown
4615 Theiss Rd, Saint Louis, MO 63128
3beds
1,410sqft
Single Family Residence
Built in 1947
0.63 Acres Lot
$277,400 Zestimate®
$--/sqft
$2,014 Estimated rent
Home value
$277,400
$264,000 - $291,000
$2,014/mo
Zestimate® history
Loading...
Owner options
Explore your selling options
What's special
This beautifully renovated home is sitting on .63 of an acre. Vinyl Plank flooring has been installed throughout the main areas. All 3 Bedrooms, the stairs and part of the basement have new carpet. The entire main level of the home has been freshly painted as well as the basement walls and non-carpeted area and the garage interior. The Kitchen cabinets have been painted and had new hardware added. Plus new countertops, dishwasher, stove and range hood make this a Kitchen you will love to create in. The Bathroom has been updated with a new vanity, toilet, mirror, light fixture and accessories. The Seller has updated the electric, installed a new water heater, HVAC and air conditioner condenser. Plus has had a new garage door installed. The location is fantastic, just minutes form 55 and 270. Be pleasantly surprised for the price for once!
Zillow last checked: 8 hours ago
Listing updated: April 28, 2025 at 04:28pm
Listing Provided by:
Hope E Fick 636-357-2900,
Blondin Group, Inc
Bought with:
Matthew E Wood, 2021014764
LK Wood Realty Services, Inc.
Source: MARIS,MLS#: 24005738 Originating MLS: St. Charles County Association of REALTORS
Originating MLS: St. Charles County Association of REALTORS
Facts & features
Interior
Bedrooms & bathrooms
- Bedrooms: 3
- Bathrooms: 1
- Full bathrooms: 1
- Main level bathrooms: 1
- Main level bedrooms: 3
Primary bedroom
- Level: Main
- Area: 272
- Dimensions: 16x17
Bedroom
- Level: Main
- Area: 90
- Dimensions: 9x10
Bedroom
- Level: Main
- Area: 132
- Dimensions: 11x12
Bathroom
- Level: Main
- Area: 35
- Dimensions: 7x5
Dining room
- Level: Main
- Area: 121
- Dimensions: 11x11
Family room
- Level: Main
- Area: 176
- Dimensions: 11x16
Kitchen
- Level: Main
- Area: 110
- Dimensions: 10x11
Living room
- Level: Main
- Area: 140
- Dimensions: 10x14
Recreation room
- Level: Lower
- Area: 374
- Dimensions: 17x22
Heating
- Forced Air, Natural Gas
Cooling
- Central Air, Electric
Appliances
- Included: Dishwasher, Range Hood, Gas Range, Gas Oven, Stainless Steel Appliance(s), Gas Water Heater
Features
- Separate Dining
- Flooring: Carpet
- Doors: Panel Door(s)
- Basement: Partially Finished,Walk-Out Access,Walk-Up Access
- Number of fireplaces: 1
- Fireplace features: Living Room, Wood Burning
Interior area
- Total structure area: 1,410
- Total interior livable area: 1,410 sqft
- Finished area above ground: 1,410
Property
Parking
- Total spaces: 2
- Parking features: Attached, Garage, Basement, Storage, Workshop in Garage
- Attached garage spaces: 2
Features
- Levels: One
- Patio & porch: Covered
Lot
- Size: 0.63 Acres
- Dimensions: 149 x 105 x 131 x 197 x 91
Details
- Parcel number: 29K230400
- Special conditions: Standard
Construction
Type & style
- Home type: SingleFamily
- Architectural style: Traditional,Ranch
- Property subtype: Single Family Residence
Materials
- Frame
Condition
- Updated/Remodeled
- New construction: No
- Year built: 1947
Utilities & green energy
- Sewer: Public Sewer
- Water: Public
Community & neighborhood
Location
- Region: Saint Louis
- Subdivision: .
Other
Other facts
- Listing terms: Cash,Conventional,FHA,VA Loan
- Ownership: Private
- Road surface type: Asphalt
Price history
| Date | Event | Price |
|---|---|---|
| 3/13/2024 | Sold | -- |
Source: | ||
| 2/17/2024 | Pending sale | $260,000$184/sqft |
Source: | ||
| 2/6/2024 | Contingent | $260,000$184/sqft |
Source: | ||
| 2/3/2024 | Listed for sale | $260,000$184/sqft |
Source: | ||
| 5/16/2023 | Sold | -- |
Source: Public Record Report a problem | ||
Public tax history
| Year | Property taxes | Tax assessment |
|---|---|---|
| 2025 | -- | $45,010 +9.1% |
| 2024 | $2,692 +0.2% | $41,250 |
| 2023 | $2,686 -1.7% | $41,250 +2.4% |
Find assessor info on the county website
Neighborhood: 63128
Nearby schools
GreatSchools rating
- 7/10Kennerly Elementary SchoolGrades: K-5Distance: 1.7 mi
- 7/10Robert H. Sperreng Middle SchoolGrades: 6-8Distance: 1.5 mi
- 9/10Lindbergh Sr. High SchoolGrades: 9-12Distance: 2.3 mi
Schools provided by the listing agent
- Elementary: Kennerly Elem.
- Middle: Robert H. Sperreng Middle
- High: Lindbergh Sr. High
Source: MARIS. This data may not be complete. We recommend contacting the local school district to confirm school assignments for this home.
Get a cash offer in 3 minutes
Find out how much your home could sell for in as little as 3 minutes with a no-obligation cash offer.
Estimated market value$277,400
Get a cash offer in 3 minutes
Find out how much your home could sell for in as little as 3 minutes with a no-obligation cash offer.
Estimated market value
$277,400

