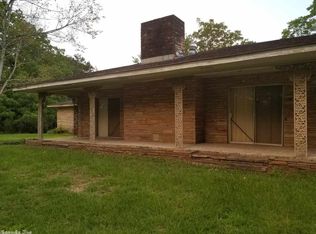Looking for space and land at a price you can afford? Look no farther, this one has over 2000 sq.ft. sitting on approx. 4.57 acres. It has 2 BR's + a kennel rm now, or make it 3 Br, 2.5 Ba Plus unfinished space upstairs for more. It features a Living Rm, Dining Rm, Kit/den combo with built-ins & a fireplace, nice closets/stg space. There are 6 dog runs in bkyd, plus a 14x32 Morgan bldg w/elec. Give this one some TLC & make it your own. This is an estate to be sold "As Is". Agents see remarks pls.
This property is off market, which means it's not currently listed for sale or rent on Zillow. This may be different from what's available on other websites or public sources.
