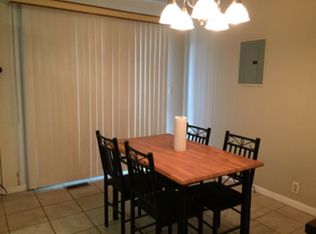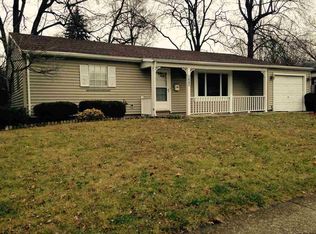Closed
$225,000
4615 York Rd, South Bend, IN 46614
4beds
1,408sqft
Single Family Residence
Built in 1961
7,840.8 Square Feet Lot
$229,600 Zestimate®
$--/sqft
$1,769 Estimated rent
Home value
$229,600
$214,000 - $246,000
$1,769/mo
Zestimate® history
Loading...
Owner options
Explore your selling options
What's special
Discover this move-in ready, fully remodeled home in Scottsdale, completed in 2022. Boasting ample space, this charming residence features four bedrooms and two full bathrooms. The spacious master bedroom overlooks the private, fenced backyard, offering a beautiful deck—perfect for morning coffee while listening to birds singing. Ideal for family gatherings, this home provides a welcoming and comfortable atmosphere with generous living areas. Convenient main laundry and off-street parking with a one-car garage enhance everyday living. Don't miss out on this exceptional opportunity!
Zillow last checked: 8 hours ago
Listing updated: September 09, 2025 at 08:30am
Listed by:
Shaquia S Hairston Cell:317-760-3080,
Open Door Realty, Inc
Bought with:
Lisa R Reynolds, RB14048113
Weichert Rltrs-J.Dunfee&Assoc.
Source: IRMLS,MLS#: 202530536
Facts & features
Interior
Bedrooms & bathrooms
- Bedrooms: 4
- Bathrooms: 2
- Full bathrooms: 2
- Main level bedrooms: 4
Bedroom 1
- Level: Main
Bedroom 2
- Level: Main
Dining room
- Level: Main
- Area: 49
- Dimensions: 7 x 7
Living room
- Level: Main
- Area: 156
- Dimensions: 12 x 13
Heating
- Natural Gas, Forced Air
Cooling
- Central Air
Appliances
- Included: Dishwasher, Microwave, Refrigerator, Washer, Dryer-Gas, Gas Range, Gas Water Heater
- Laundry: Main Level
Features
- Countertops-Solid Surf, Main Level Bedroom Suite
- Basement: None
- Has fireplace: No
Interior area
- Total structure area: 1,408
- Total interior livable area: 1,408 sqft
- Finished area above ground: 1,408
- Finished area below ground: 0
Property
Parking
- Total spaces: 1
- Parking features: Attached
- Attached garage spaces: 1
Features
- Levels: One
- Stories: 1
- Patio & porch: Deck
- Fencing: Wood
Lot
- Size: 7,840 sqft
- Dimensions: 72X108
- Features: 0-2.9999
Details
- Parcel number: 710930329011.000002
Construction
Type & style
- Home type: SingleFamily
- Property subtype: Single Family Residence
Materials
- Vinyl Siding
Condition
- New construction: No
- Year built: 1961
Utilities & green energy
- Sewer: Public Sewer
- Water: Public
Community & neighborhood
Security
- Security features: Security System
Location
- Region: South Bend
- Subdivision: None
Other
Other facts
- Listing terms: Cash,Conventional,FHA
Price history
| Date | Event | Price |
|---|---|---|
| 9/9/2025 | Sold | $225,000 |
Source: | ||
| 8/7/2025 | Pending sale | $225,000 |
Source: | ||
| 8/3/2025 | Listed for sale | $225,000 |
Source: | ||
| 2/5/2025 | Listing removed | $225,000$160/sqft |
Source: | ||
| 11/27/2024 | Contingent | $225,000$160/sqft |
Source: | ||
Public tax history
Tax history is unavailable.
Find assessor info on the county website
Neighborhood: Scottsdale Community
Nearby schools
GreatSchools rating
- 5/10Hamilton Traditional SchoolGrades: PK-5Distance: 0.6 mi
- 4/10Jackson Middle SchoolGrades: 6-8Distance: 0.7 mi
- 3/10Riley High SchoolGrades: 9-12Distance: 2.1 mi
Schools provided by the listing agent
- Elementary: Lincoln
- Middle: Jackson
- High: Riley
- District: South Bend Community School Corp.
Source: IRMLS. This data may not be complete. We recommend contacting the local school district to confirm school assignments for this home.

Get pre-qualified for a loan
At Zillow Home Loans, we can pre-qualify you in as little as 5 minutes with no impact to your credit score.An equal housing lender. NMLS #10287.

