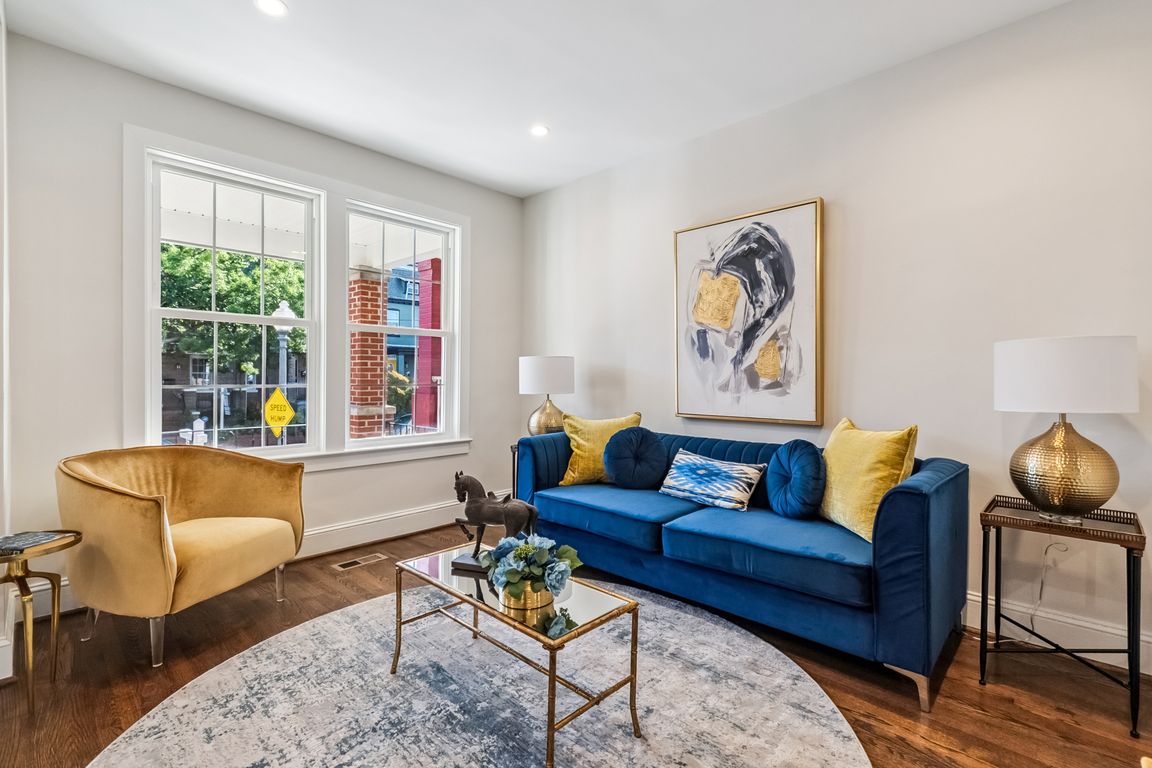
For salePrice cut: $40K (10/20)
$899,000
4beds
1,965sqft
4616 8th St NW, Washington, DC 20011
4beds
1,965sqft
Townhouse
Built in 1923
1,530 sqft
Off street
$458 price/sqft
What's special
Modern flowWet barLaundry areaRear yardPrimary suiteLarge dining areaGorgeous hardwoods
Another beautiful renovation of a Petworth classic row home by Mantanzas LLC! The main level features a traditional layout with defined living spaces, but updated with a modern flow. Gorgeous hardwoods throughout. New, energy efficient windows. Kitchen is central to the main level with custom maple cabinets, quartz countertops and stainless ...
- 55 days |
- 436 |
- 32 |
Source: Bright MLS,MLS#: DCDC2225630
Travel times
Living Room
Kitchen
Primary Bedroom
Zillow last checked: 8 hours ago
Listing updated: November 03, 2025 at 03:38pm
Listed by:
Mrs. D'Ann Melnick 512-762-3235,
EXP Realty, LLC
Source: Bright MLS,MLS#: DCDC2225630
Facts & features
Interior
Bedrooms & bathrooms
- Bedrooms: 4
- Bathrooms: 4
- Full bathrooms: 3
- 1/2 bathrooms: 1
- Main level bathrooms: 1
Basement
- Area: 537
Heating
- Forced Air, Programmable Thermostat, Natural Gas
Cooling
- Central Air, Natural Gas
Appliances
- Included: Microwave, Dishwasher, Disposal, Dryer, Energy Efficient Appliances, Exhaust Fan, Oven/Range - Gas, Refrigerator, Stainless Steel Appliance(s), Washer, Tankless Water Heater, Gas Water Heater
- Laundry: Dryer In Unit, Has Laundry, Lower Level, Washer In Unit
Features
- Bathroom - Stall Shower, Bathroom - Tub Shower, Bathroom - Walk-In Shower, Dining Area, Family Room Off Kitchen, Open Floorplan, Kitchen - Gourmet, Pantry, Primary Bath(s), Recessed Lighting, Upgraded Countertops
- Flooring: Hardwood, Ceramic Tile, Luxury Vinyl, Wood
- Windows: Energy Efficient, Double Pane Windows
- Basement: Connecting Stairway,Finished,Improved,Interior Entry,Exterior Entry,Rear Entrance,Space For Rooms,Walk-Out Access,Windows
- Has fireplace: No
Interior area
- Total structure area: 1,965
- Total interior livable area: 1,965 sqft
- Finished area above ground: 1,428
- Finished area below ground: 537
Video & virtual tour
Property
Parking
- Parking features: Off Street
Accessibility
- Accessibility features: None
Features
- Levels: Three
- Stories: 3
- Patio & porch: Deck, Patio, Porch
- Pool features: None
- Fencing: Back Yard,Partial
Lot
- Size: 1,530 Square Feet
- Features: Urban, Unknown Soil Type
Details
- Additional structures: Above Grade, Below Grade
- Parcel number: 3014//0105
- Zoning: R-3
- Special conditions: Standard
Construction
Type & style
- Home type: Townhouse
- Architectural style: Federal
- Property subtype: Townhouse
Materials
- Brick
- Foundation: Slab
Condition
- Excellent
- New construction: No
- Year built: 1923
- Major remodel year: 2025
Utilities & green energy
- Sewer: Public Sewer
- Water: Public
- Utilities for property: Natural Gas Available, Electricity Available, Cable Available, Phone Available, Sewer Available, Water Available
Community & HOA
Community
- Subdivision: Petworth
HOA
- Has HOA: No
Location
- Region: Washington
Financial & listing details
- Price per square foot: $458/sqft
- Tax assessed value: $607,160
- Annual tax amount: $5,121
- Date on market: 10/3/2025
- Listing agreement: Exclusive Right To Sell
- Listing terms: FHA,Conventional,Cash,VA Loan
- Ownership: Fee Simple