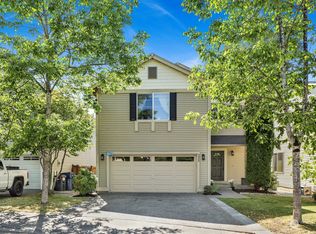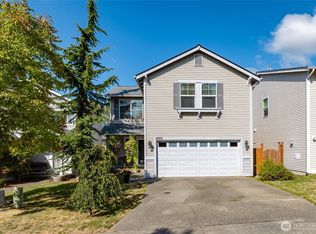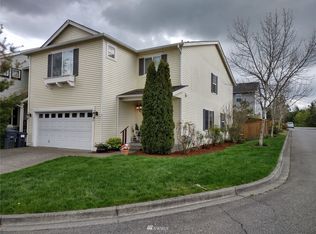Sold
Listed by:
Ericka Catubo,
John L. Scott Skagit
Bought with: Brown McMillen Real Estate
$539,000
4616 Nooksack Loop, Mount Vernon, WA 98273
3beds
2,127sqft
Single Family Residence
Built in 2007
3,920.4 Square Feet Lot
$552,200 Zestimate®
$253/sqft
$2,927 Estimated rent
Home value
$552,200
$491,000 - $618,000
$2,927/mo
Zestimate® history
Loading...
Owner options
Explore your selling options
What's special
Welcome to the Skagit Highlands! Easy, move in ready & pre-inspected! This beautiful home has a wonderful open concept layout downstairs with a gas fireplace and laminate flooring in the living and dining spaces. The spacious kitchen with stainless steel appliances and granite countertops and surround sound wired for the whole house! Upstairs is the large primary bedroom with en-suite & walk in closet, two extra bedrooms, full bathroom and a loft that has endless possibilities for use of space. The backyard is fully fenced and ready to host those summer bbqs!
Zillow last checked: 8 hours ago
Listing updated: July 21, 2025 at 04:04am
Listed by:
Ericka Catubo,
John L. Scott Skagit
Bought with:
Holly J.Hilts, 31308
Brown McMillen Real Estate
Source: NWMLS,MLS#: 2373399
Facts & features
Interior
Bedrooms & bathrooms
- Bedrooms: 3
- Bathrooms: 3
- Full bathrooms: 2
- 1/2 bathrooms: 1
- Main level bathrooms: 1
Other
- Level: Main
Dining room
- Level: Main
Entry hall
- Level: Main
Kitchen with eating space
- Level: Main
Living room
- Level: Main
Utility room
- Level: Main
Heating
- Fireplace, Forced Air, Natural Gas
Cooling
- Window Unit(s)
Appliances
- Included: Dishwasher(s), Dryer(s), Microwave(s), Refrigerator(s), Stove(s)/Range(s), Washer(s)
Features
- Bath Off Primary, Ceiling Fan(s), Loft
- Flooring: Laminate, Vinyl, Carpet
- Windows: Double Pane/Storm Window
- Basement: None
- Number of fireplaces: 1
- Fireplace features: Gas, Main Level: 1, Fireplace
Interior area
- Total structure area: 2,127
- Total interior livable area: 2,127 sqft
Property
Parking
- Total spaces: 2
- Parking features: Driveway, Attached Garage
- Attached garage spaces: 2
Features
- Levels: Two
- Stories: 2
- Entry location: Main
- Patio & porch: Bath Off Primary, Ceiling Fan(s), Double Pane/Storm Window, Fireplace, Loft, Walk-In Closet(s)
- Has view: Yes
- View description: Territorial
Lot
- Size: 3,920 sqft
- Features: Curbs, Paved, Sidewalk, Fenced-Fully, Gas Available, Patio
- Topography: Level,Partial Slope
- Residential vegetation: Garden Space
Details
- Parcel number: P124959
- Zoning description: Jurisdiction: City
- Special conditions: Standard
Construction
Type & style
- Home type: SingleFamily
- Property subtype: Single Family Residence
Materials
- Metal/Vinyl, Stone
- Foundation: Poured Concrete
- Roof: Composition
Condition
- Year built: 2007
- Major remodel year: 2007
Utilities & green energy
- Electric: Company: PSE
- Sewer: Sewer Connected, Company: City of Mount Vernon
- Water: Public, Company: Skagit PUD
Community & neighborhood
Community
- Community features: CCRs, Playground, Trail(s)
Location
- Region: Mount Vernon
- Subdivision: Skagit Highlands
HOA & financial
HOA
- HOA fee: $72 monthly
Other
Other facts
- Listing terms: Cash Out,Conventional,FHA,USDA Loan,VA Loan
- Cumulative days on market: 14 days
Price history
| Date | Event | Price |
|---|---|---|
| 6/20/2025 | Sold | $539,000$253/sqft |
Source: | ||
| 5/22/2025 | Pending sale | $539,000$253/sqft |
Source: | ||
| 5/9/2025 | Listed for sale | $539,000+65.1%$253/sqft |
Source: | ||
| 3/28/2018 | Sold | $326,500+2%$154/sqft |
Source: | ||
| 2/15/2018 | Pending sale | $320,000$150/sqft |
Source: Windermere Real Estate/Lake Stevens Inc #1244860 | ||
Public tax history
| Year | Property taxes | Tax assessment |
|---|---|---|
| 2024 | $5,251 +4.9% | $496,000 +1.3% |
| 2023 | $5,006 +5.5% | $489,500 +6.9% |
| 2022 | $4,745 | $458,000 +19.1% |
Find assessor info on the county website
Neighborhood: 98273
Nearby schools
GreatSchools rating
- 4/10Harriet RowleyGrades: K-5Distance: 0.3 mi
- 3/10Mount Baker Middle SchoolGrades: 6-8Distance: 1.6 mi
- 4/10Mount Vernon High SchoolGrades: 9-12Distance: 2.2 mi

Get pre-qualified for a loan
At Zillow Home Loans, we can pre-qualify you in as little as 5 minutes with no impact to your credit score.An equal housing lender. NMLS #10287.
Sell for more on Zillow
Get a free Zillow Showcase℠ listing and you could sell for .
$552,200
2% more+ $11,044
With Zillow Showcase(estimated)
$563,244


