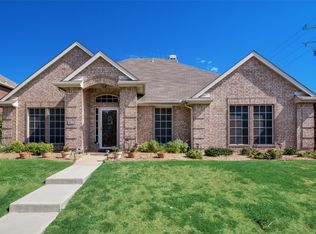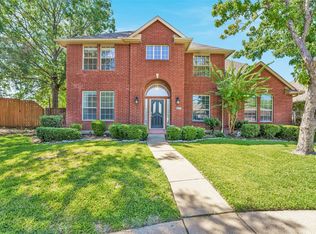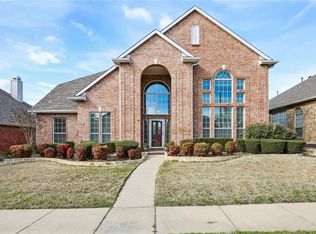Sold
Price Unknown
4616 Ridgepointe Dr, The Colony, TX 75056
4beds
3,275sqft
Single Family Residence
Built in 1994
8,319.96 Square Feet Lot
$561,100 Zestimate®
$--/sqft
$3,745 Estimated rent
Home value
$561,100
$527,000 - $595,000
$3,745/mo
Zestimate® history
Loading...
Owner options
Explore your selling options
What's special
Upgrades galore in this stunning 4-bed, 3.5-bath home in The Colony! Nestled in a vibrant community near Lewisville Lake and parks and trails, this home offers a bright and airy feel with tons of natural light. Inside, enjoy an open and functional layout with two living areas and a loft, perfect for entertaining. The huge eat-in kitchen features a massive island, new countertops, backsplash, and modern finishes. The primary suite on the main floor boasts a spa-like bath with a sleek walk-in shower. Additional upgrades include new flooring, fresh paint, new light fixtures, and a gorgeous gas fireplace with an updated surround. This entertainer’s dream home is move-in ready and just minutes from Grandscape, The World Springs, top dining, shopping, and entertainment!
Zillow last checked: 8 hours ago
Listing updated: August 28, 2025 at 11:16am
Listed by:
Jacob Montilla 0678917 202-617-8997,
Moxy Real Estate 202-617-8997,
Holly Montilla 0672897 202-617-8997,
Moxy Real Estate
Bought with:
Shantae Holland
Local Pro Realty LLC
Source: NTREIS,MLS#: 20827882
Facts & features
Interior
Bedrooms & bathrooms
- Bedrooms: 4
- Bathrooms: 4
- Full bathrooms: 3
- 1/2 bathrooms: 1
Primary bedroom
- Features: Ceiling Fan(s), Dual Sinks, En Suite Bathroom, Walk-In Closet(s)
- Level: First
Primary bedroom
- Features: Ceiling Fan(s), Dual Sinks, En Suite Bathroom, Walk-In Closet(s)
- Level: First
Bedroom
- Features: Ceiling Fan(s), En Suite Bathroom
- Level: Second
Bedroom
- Features: Ceiling Fan(s)
- Level: Second
Bedroom
- Features: Ceiling Fan(s)
- Level: Second
Primary bathroom
- Features: Dual Sinks, En Suite Bathroom
- Level: First
Dining room
- Level: First
Family room
- Features: Built-in Features, Ceiling Fan(s), Fireplace
- Level: First
Other
- Features: Jack and Jill Bath
- Level: Second
Other
- Level: Second
Game room
- Features: Built-in Features, Ceiling Fan(s)
- Level: Second
Half bath
- Level: First
Kitchen
- Features: Breakfast Bar, Built-in Features, Eat-in Kitchen, Kitchen Island, Stone Counters
- Level: First
Living room
- Level: First
Appliances
- Included: Convection Oven, Dishwasher, Electric Cooktop, Disposal, Microwave
- Laundry: Laundry in Utility Room
Features
- Built-in Features, Chandelier, Decorative/Designer Lighting Fixtures, Double Vanity, Eat-in Kitchen, Kitchen Island, Loft, Open Floorplan, Other
- Windows: Bay Window(s)
- Has basement: No
- Number of fireplaces: 1
- Fireplace features: Den, Gas, Gas Log, Other, Stone
Interior area
- Total interior livable area: 3,275 sqft
Property
Parking
- Total spaces: 2
- Parking features: Garage, Garage Door Opener, Garage Faces Rear
- Attached garage spaces: 2
Features
- Levels: Two
- Stories: 2
- Patio & porch: Patio
- Pool features: None
- Fencing: Back Yard,Fenced,High Fence
- Body of water: Lewisville
Lot
- Size: 8,319 sqft
Details
- Parcel number: R177228
Construction
Type & style
- Home type: SingleFamily
- Architectural style: Detached
- Property subtype: Single Family Residence
Materials
- Brick
Condition
- Year built: 1994
Utilities & green energy
- Sewer: Public Sewer
- Water: Public
- Utilities for property: Sewer Available, Water Available
Community & neighborhood
Location
- Region: The Colony
- Subdivision: Ridgepointe Ph 1a
HOA & financial
HOA
- Has HOA: Yes
- HOA fee: $95 semi-annually
- Services included: Maintenance Grounds
- Association name: Ridgepointe Homeowners Association
- Association phone: 972-943-2828
Other
Other facts
- Listing terms: Cash,Conventional,FHA,VA Loan
Price history
| Date | Event | Price |
|---|---|---|
| 6/24/2025 | Sold | -- |
Source: NTREIS #20827882 Report a problem | ||
| 5/26/2025 | Pending sale | $595,000$182/sqft |
Source: NTREIS #20827882 Report a problem | ||
| 5/20/2025 | Contingent | $595,000$182/sqft |
Source: NTREIS #20827882 Report a problem | ||
| 4/21/2025 | Price change | $595,000-3.9%$182/sqft |
Source: NTREIS #20827882 Report a problem | ||
| 3/18/2025 | Price change | $619,000-2.5%$189/sqft |
Source: NTREIS #20827882 Report a problem | ||
Public tax history
| Year | Property taxes | Tax assessment |
|---|---|---|
| 2025 | $9,659 -6.2% | $590,596 -0.7% |
| 2024 | $10,302 -13.3% | $594,838 -1.9% |
| 2023 | $11,879 +122.6% | $606,207 +36.9% |
Find assessor info on the county website
Neighborhood: Ridgepointe
Nearby schools
GreatSchools rating
- 6/10Camey Elementary SchoolGrades: PK-5Distance: 0.5 mi
- 3/10Lakeview Middle SchoolGrades: 6-8Distance: 1.6 mi
- 5/10The Colony High SchoolGrades: 9-12Distance: 0.3 mi
Schools provided by the listing agent
- Elementary: Camey
- Middle: Lakeview
- High: The Colony
- District: Lewisville ISD
Source: NTREIS. This data may not be complete. We recommend contacting the local school district to confirm school assignments for this home.
Get a cash offer in 3 minutes
Find out how much your home could sell for in as little as 3 minutes with a no-obligation cash offer.
Estimated market value$561,100
Get a cash offer in 3 minutes
Find out how much your home could sell for in as little as 3 minutes with a no-obligation cash offer.
Estimated market value
$561,100


