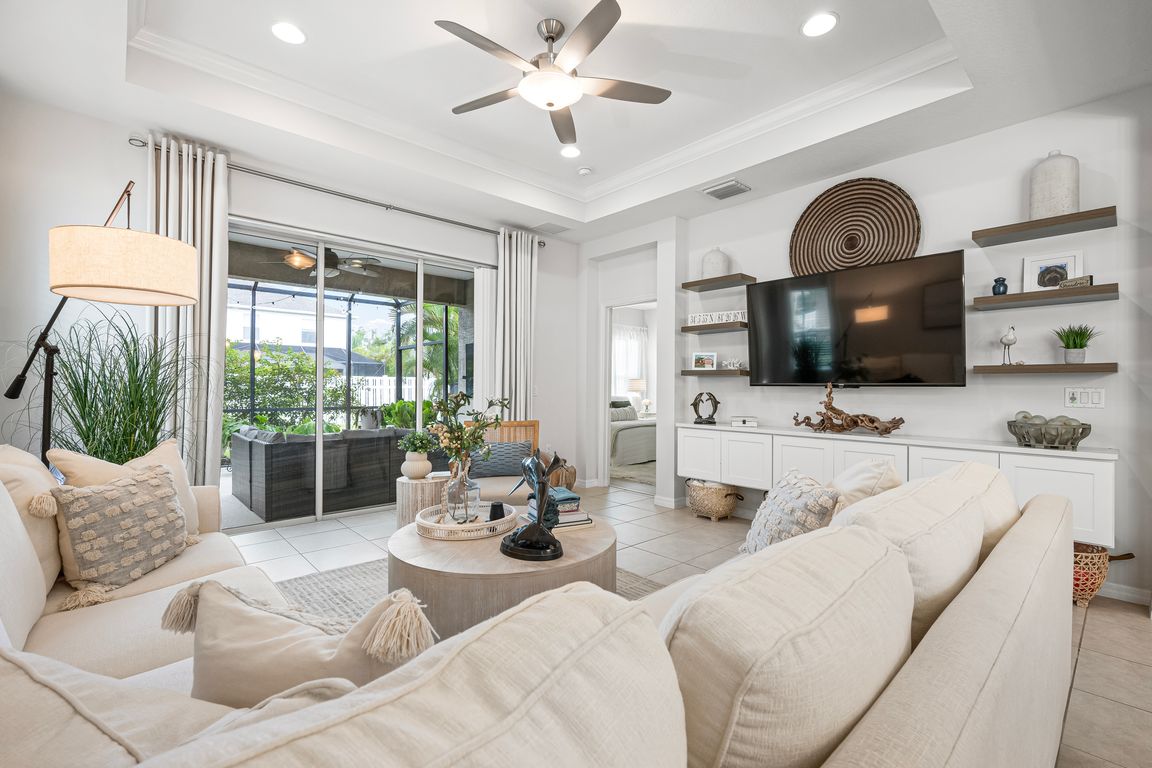
For sale
$539,000
3beds
1,760sqft
4616 Whispering Leaves Dr, Sarasota, FL 34243
3beds
1,760sqft
Single family residence
Built in 2016
6,586 sqft
2 Attached garage spaces
$306 price/sqft
$193 monthly HOA fee
What's special
Shaker-style cabinetryLarge center islandExtended screened lanaiHome officeGranite countertopsUpdated stylish light fixturesNeutral ceramic tile
PERFECTION IN WOODBROOK… Move-in ready! Beautifully maintained 3-bedroom plus DEN home with a bright and open great room layout. Stylish upgrades throughout make this home feel like new. Welcoming covered front entry and meticulously maintained landscaping enhance the curb appeal. Neutral ceramic tile and luxury vinyl plank flooring throughout – ...
- 23 days
- on Zillow |
- 1,670 |
- 48 |
Source: Stellar MLS,MLS#: A4660389 Originating MLS: Sarasota - Manatee
Originating MLS: Sarasota - Manatee
Travel times
Great Room
Kitchen
Dining Room
Primary Bedroom
Primary Bathroom
Bedroom 2
Bedroom 3
Den
Bathroom 2
Foyer
Screened Lanai
Zillow last checked: 7 hours ago
Listing updated: August 08, 2025 at 01:57pm
Listing Provided by:
Judy Nimz 941-374-0196,
MICHAEL SAUNDERS & COMPANY 941-951-6660,
Dede Curran 941-928-3255,
MICHAEL SAUNDERS & COMPANY
Source: Stellar MLS,MLS#: A4660389 Originating MLS: Sarasota - Manatee
Originating MLS: Sarasota - Manatee

Facts & features
Interior
Bedrooms & bathrooms
- Bedrooms: 3
- Bathrooms: 2
- Full bathrooms: 2
Rooms
- Room types: Den/Library/Office, Great Room
Primary bedroom
- Features: Ceiling Fan(s), En Suite Bathroom, Walk-In Closet(s)
- Level: First
- Area: 208 Square Feet
- Dimensions: 16x13
Bedroom 2
- Features: Ceiling Fan(s), Built-in Closet
- Level: First
- Area: 120 Square Feet
- Dimensions: 12x10
Bedroom 3
- Features: Built-in Closet
- Level: First
- Area: 120 Square Feet
- Dimensions: 12x10
Primary bathroom
- Features: Shower No Tub, Single Vanity, Window/Skylight in Bath
- Level: First
- Area: 81 Square Feet
- Dimensions: 9x9
Bathroom 2
- Features: Single Vanity, Tub With Shower, Linen Closet
- Level: First
- Area: 50 Square Feet
- Dimensions: 10x5
Balcony porch lanai
- Features: Ceiling Fan(s)
- Level: First
- Area: 272 Square Feet
- Dimensions: 17x16
Den
- Features: Ceiling Fan(s)
- Level: First
- Area: 110 Square Feet
- Dimensions: 11x10
Dining room
- Level: First
- Area: 90 Square Feet
- Dimensions: 10x9
Great room
- Features: Built-In Shelving, Ceiling Fan(s)
- Level: First
- Area: 240 Square Feet
- Dimensions: 16x15
Kitchen
- Features: Granite Counters, Kitchen Island, Pantry
- Level: First
- Area: 121 Square Feet
- Dimensions: 11x11
Laundry
- Level: First
- Area: 36 Square Feet
- Dimensions: 6x6
Heating
- Central, Electric
Cooling
- Central Air
Appliances
- Included: Dishwasher, Disposal, Dryer, Gas Water Heater, Microwave, Range, Refrigerator, Washer
- Laundry: Inside, Laundry Room
Features
- Built-in Features, Ceiling Fan(s), Crown Molding, High Ceilings, Living Room/Dining Room Combo, Open Floorplan, Smart Home, Solid Wood Cabinets, Stone Counters, Thermostat, Tray Ceiling(s), Walk-In Closet(s)
- Flooring: Ceramic Tile, Luxury Vinyl
- Doors: Sliding Doors
- Windows: Blinds, Window Treatments, Hurricane Shutters, Hurricane Shutters/Windows
- Has fireplace: No
Interior area
- Total structure area: 2,462
- Total interior livable area: 1,760 sqft
Video & virtual tour
Property
Parking
- Total spaces: 2
- Parking features: Driveway, Garage Door Opener
- Attached garage spaces: 2
- Has uncovered spaces: Yes
- Details: Garage Dimensions: 21x21
Features
- Levels: One
- Stories: 1
- Patio & porch: Covered, Front Porch, Patio, Rear Porch, Screened
- Exterior features: Irrigation System, Lighting, Sidewalk, Sprinkler Metered
- Fencing: Fenced,Vinyl
Lot
- Size: 6,586 Square Feet
- Features: Landscaped, Level, Sidewalk, Above Flood Plain
- Residential vegetation: Mature Landscaping, Trees/Landscaped
Details
- Parcel number: 1878933859
- Zoning: PDMU
- Special conditions: None
Construction
Type & style
- Home type: SingleFamily
- Architectural style: Coastal,Florida,Ranch
- Property subtype: Single Family Residence
Materials
- Block, Stucco
- Foundation: Slab
- Roof: Shingle
Condition
- Completed
- New construction: No
- Year built: 2016
Details
- Builder model: Freshwater 2
- Builder name: Neal Communities
Utilities & green energy
- Sewer: Public Sewer
- Water: Public
- Utilities for property: Cable Connected, Electricity Connected, Natural Gas Connected, Sewer Connected, Sprinkler Meter, Street Lights, Underground Utilities, Water Connected
Green energy
- Water conservation: Irrigation-Reclaimed Water
Community & HOA
Community
- Features: Association Recreation - Owned, Deed Restrictions, Gated Community - No Guard, Golf Carts OK, Irrigation-Reclaimed Water, Playground, Pool, Sidewalks
- Security: Gated Community, Smoke Detector(s)
- Subdivision: WOODBROOK
HOA
- Has HOA: Yes
- Amenities included: Playground, Pool, Recreation Facilities, Spa/Hot Tub
- Services included: Community Pool, Private Road, Recreational Facilities
- HOA fee: $193 monthly
- HOA name: AMI - Advanced Management/ Eric Hagar
- HOA phone: 941-359-1134
- Pet fee: $0 monthly
Location
- Region: Sarasota
Financial & listing details
- Price per square foot: $306/sqft
- Tax assessed value: $471,664
- Annual tax amount: $6,601
- Date on market: 7/30/2025
- Listing terms: Conventional
- Ownership: Fee Simple
- Total actual rent: 0
- Electric utility on property: Yes
- Road surface type: Paved