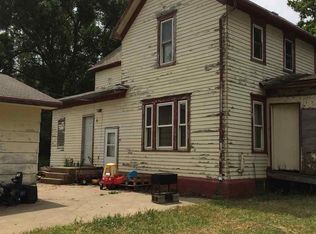Sold for $390,000 on 03/07/24
$390,000
46166 289th St, Centerville, SD 57014
3beds
1,785sqft
Single Family Residence
Built in 1920
6.34 Acres Lot
$407,600 Zestimate®
$218/sqft
$1,918 Estimated rent
Home value
$407,600
$379,000 - $436,000
$1,918/mo
Zestimate® history
Loading...
Owner options
Explore your selling options
What's special
There is something about these 1.5 story farmhouse properties! Continue new memories in this 3 bedroom, 3 bath home situated on just over 6 acres! Approach the property and be in aww and enjoy the serene pond while relaxing in the screened in pond house. This home has great functionality. The main floor features a kitchen with lots of cabinets and formal dining room with a bonus/office space. Expansive living room wired for surround sound. A rare find main floor primary ensuite (3/4 bathroom), with walk closet and door to the deck. Main floor laundry and half bath combo an added bonus. The upper-level hosts two large bedrooms with 5x4 closets and a full bathroom! Basement holds lots of storage space. Mechanicals have been updated too! Let's not forget the 2-stall garage, 40x40 machine shed with concrete floors and 15 ft sidewalls and electric camper hook up. Numerous outbuildings complete this homestead. Enjoy this property as- is and add your own love to it day by day, for years!
Zillow last checked: 8 hours ago
Listing updated: March 11, 2024 at 08:58am
Listed by:
Shawn D Giedd,
Berkshire Hathaway HomeServices Midwest Realty - Sioux Falls,
Mandra L Kruse,
Berkshire Hathaway HomeServices Midwest Realty - Sioux Falls
Bought with:
Andreah L Morales
Source: Realtor Association of the Sioux Empire,MLS#: 22308190
Facts & features
Interior
Bedrooms & bathrooms
- Bedrooms: 3
- Bathrooms: 3
- Full bathrooms: 1
- 3/4 bathrooms: 1
- 1/2 bathrooms: 1
- Main level bedrooms: 1
Primary bedroom
- Description: 5x6 walk in closet with 3/4 bath 11x9
- Level: Main
- Area: 260
- Dimensions: 20 x 13
Bedroom 2
- Description: 4x5 closet
- Level: Upper
- Area: 192
- Dimensions: 16 x 12
Bedroom 3
- Description: 4x5 closet
- Level: Upper
- Area: 168
- Dimensions: 14 x 12
Dining room
- Description: wood floors
- Level: Main
- Area: 252
- Dimensions: 18 x 14
Kitchen
- Description: Pantry
- Level: Main
- Area: 168
- Dimensions: 14 x 12
Living room
- Description: surround sound, carpet, recessed lights
- Level: Main
- Area: 345
- Dimensions: 23 x 15
Heating
- Propane
Cooling
- Central Air
Appliances
- Included: Dishwasher, Electric Range
Features
- Formal Dining Rm, Master Downstairs, Main Floor Laundry, Master Bath, High Speed Internet
- Flooring: Carpet, Vinyl, Wood
- Basement: Partial
Interior area
- Total interior livable area: 1,785 sqft
- Finished area above ground: 1,785
- Finished area below ground: 0
Property
Parking
- Total spaces: 2
- Parking features: Gravel
- Garage spaces: 2
Features
- Levels: One and One Half
- Patio & porch: 3-Season Porch
Lot
- Size: 6.34 Acres
- Features: Irregular Lot
Details
- Additional structures: Additional Buildings, RV/Boat Storage, Shed(s)
- Parcel number: 180000975222420
Construction
Type & style
- Home type: SingleFamily
- Property subtype: Single Family Residence
Materials
- Hard Board, Vinyl Siding
- Foundation: Block
- Roof: Metal
Condition
- Year built: 1920
Utilities & green energy
- Sewer: Lift Station, Septic Tank
- Water: Rural Water
Community & neighborhood
Location
- Region: Centerville
- Subdivision: No Subdivision
Other
Other facts
- Listing terms: Conventional
- Road surface type: Gravel
Price history
| Date | Event | Price |
|---|---|---|
| 3/7/2024 | Sold | $390,000-8.2%$218/sqft |
Source: | ||
| 2/3/2024 | Pending sale | $425,000$238/sqft |
Source: BHHS broker feed #22308190 | ||
| 12/25/2023 | Listed for sale | $425,000$238/sqft |
Source: | ||
Public tax history
| Year | Property taxes | Tax assessment |
|---|---|---|
| 2024 | $1,928 +26.8% | $169,862 +0.2% |
| 2023 | $1,520 +18.5% | $169,532 +8.5% |
| 2022 | $1,283 +2.9% | $156,258 +12.3% |
Find assessor info on the county website
Neighborhood: 57014
Nearby schools
GreatSchools rating
- 3/10Centerville Elementary - 02Grades: PK-5Distance: 5.9 mi
- 5/10Centerville Jr. High - 03Grades: 6-8Distance: 5.9 mi
- 6/10Centerville High School - 01Grades: 9-12Distance: 5.9 mi
Schools provided by the listing agent
- Elementary: Centerville ES
- Middle: Centerville JHS
- High: Centerville HS
- District: Centerville 60-1
Source: Realtor Association of the Sioux Empire. This data may not be complete. We recommend contacting the local school district to confirm school assignments for this home.

Get pre-qualified for a loan
At Zillow Home Loans, we can pre-qualify you in as little as 5 minutes with no impact to your credit score.An equal housing lender. NMLS #10287.
