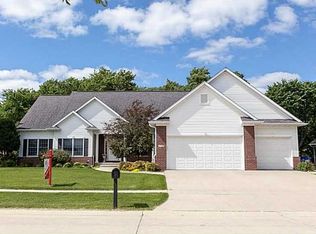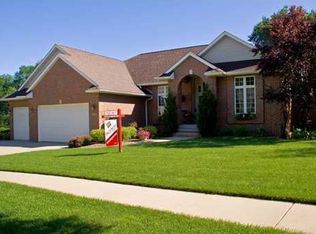A covered entry welcomes you into this stunning custom built 4 bedroom, 3 bath, walkout ranch with all the amenities you've ever dreamt of. Vaulted & volume ceilings, open floor plan, wood & tile flooring, walk-in closets & luxurious master suite with tiled shower. Grand great room with fireplace flanked by custom cherry cabinets, main floor laundry, solid panel doors and many upgrades! The fantastic kitchen features warm wood flooring, breakfast bar, stainless appliances, tiled backsplash & cherry cabinets overlooking the spacious great room. Relax in the wonderful sun room overlooking the deck, patio & tree lined, manicured backyard. Entertain in the king sized walkout lower level family/rec room with 2nd fireplace, wet bar, 2 bedrooms, bathroom & lots of storage. Central vac, sound, security & irrigation systems, 3 car attached garage (floor drains) & ideally located on .48 acre lot in a great central, NE neighborhood.
This property is off market, which means it's not currently listed for sale or rent on Zillow. This may be different from what's available on other websites or public sources.

