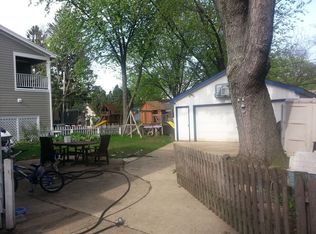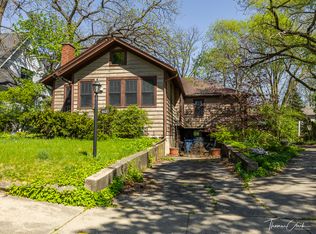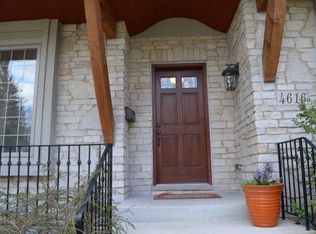Closed
$1,507,500
4617 Linscott Ave, Downers Grove, IL 60515
6beds
5,020sqft
Single Family Residence
Built in 2006
6,600 Square Feet Lot
$1,527,200 Zestimate®
$300/sqft
$6,424 Estimated rent
Home value
$1,527,200
$1.41M - $1.66M
$6,424/mo
Zestimate® history
Loading...
Owner options
Explore your selling options
What's special
Welcome to an exceptional home in one of Downers Grove's most coveted neighborhoods. Ideally located just blocks from all three top-rated schools-Pierce Downer Elementary, Herrick Middle School, and Downers Grove North High School-this home offers the rare combination of space, style, and unbeatable convenience. Enjoy being just minutes from downtown Downers Grove, Prince Pond, and all the charm this vibrant community has to offer. Inside, you'll find 6 bedrooms and 4.5 baths, spanning four levels of living space, including a private third-floor and a fully finished basement. The gourmet kitchen is perfect for everyday living featuring stainless steel appliances, granite countertops, a large island and eat-in kitchen. For entertaining, a butler's pantry flows seamlessly into the formal dining room. The main level is flooded with natural light and showcases hardwood floors, modern updated lighting, and a spacious family room with coffered ceilings and a wood-burning fireplace. Upstairs, the luxurious primary suite boasts dual walk-in closets and a spa-like bath. You'll love the convenience of second-floor laundry. A dedicated home office and multiple flexible living spaces, including a bonus room off bedroom 2 and the finished 3rd floor and basement, offer endless options for today's lifestyle. Continue outside to a beautifully landscaped backyard featuring a bluestone patio, plus a charming covered front porch for enjoying peaceful mornings or relaxing evenings. A 2-car garage and ample storage throughout complete the package. This is more than a home-it's a lifestyle in one of Downers Grove's most desirable locations. From ice skating on Prince Pond in the winter to the summer farmers market - this neighborhood has it all.
Zillow last checked: 8 hours ago
Listing updated: August 19, 2025 at 01:11pm
Listing courtesy of:
Meredith Van Syckle 847-909-0651,
Berkshire Hathaway HomeServices Chicago,
Alexander Abramowicz 630-936-6770,
Berkshire Hathaway HomeServices Chicago
Bought with:
Patty Wardlow
@properties Christie's International Real Estate
Source: MRED as distributed by MLS GRID,MLS#: 12364979
Facts & features
Interior
Bedrooms & bathrooms
- Bedrooms: 6
- Bathrooms: 5
- Full bathrooms: 4
- 1/2 bathrooms: 1
Primary bedroom
- Features: Flooring (Carpet), Bathroom (Full, Double Sink, Tub & Separate Shwr)
- Level: Second
- Area: 195 Square Feet
- Dimensions: 15X13
Bedroom 2
- Features: Flooring (Carpet)
- Level: Second
- Area: 169 Square Feet
- Dimensions: 13X13
Bedroom 3
- Features: Flooring (Carpet)
- Level: Second
- Area: 156 Square Feet
- Dimensions: 13X12
Bedroom 4
- Features: Flooring (Carpet)
- Level: Second
- Area: 260 Square Feet
- Dimensions: 13X20
Bedroom 5
- Features: Flooring (Carpet)
- Level: Third
- Area: 540 Square Feet
- Dimensions: 18X30
Bedroom 6
- Features: Flooring (Carpet)
- Level: Basement
- Area: 117 Square Feet
- Dimensions: 13X9
Bonus room
- Level: Second
- Area: 168 Square Feet
- Dimensions: 12X14
Dining room
- Features: Flooring (Hardwood)
- Level: Main
- Area: 238 Square Feet
- Dimensions: 17X14
Eating area
- Features: Flooring (Hardwood)
- Level: Main
- Area: 160 Square Feet
- Dimensions: 10X16
Family room
- Features: Flooring (Carpet)
- Level: Main
- Area: 323 Square Feet
- Dimensions: 19X17
Kitchen
- Features: Kitchen (Eating Area-Table Space, Island), Flooring (Hardwood)
- Level: Main
- Area: 208 Square Feet
- Dimensions: 16X13
Laundry
- Features: Flooring (Ceramic Tile)
- Level: Second
- Area: 56 Square Feet
- Dimensions: 8X7
Office
- Features: Flooring (Hardwood)
- Level: Main
- Area: 144 Square Feet
- Dimensions: 12X12
Recreation room
- Features: Flooring (Carpet)
- Level: Basement
- Area: 570 Square Feet
- Dimensions: 19X30
Other
- Level: Basement
- Area: 270 Square Feet
- Dimensions: 18X15
Other
- Level: Basement
- Area: 156 Square Feet
- Dimensions: 13X12
Heating
- Natural Gas, Forced Air, Sep Heating Systems - 2+, Indv Controls, Zoned
Cooling
- Central Air, Zoned
Appliances
- Included: Microwave, Dishwasher, Refrigerator, Washer, Dryer, Disposal, Stainless Steel Appliance(s)
- Laundry: Upper Level, In Unit, Sink
Features
- Wet Bar, Walk-In Closet(s), Separate Dining Room
- Flooring: Hardwood
- Windows: Screens, Skylight(s)
- Basement: Finished,Full
- Attic: Finished,Full,Interior Stair
- Number of fireplaces: 1
- Fireplace features: Wood Burning, Attached Fireplace Doors/Screen, Gas Starter, Family Room
Interior area
- Total structure area: 5,020
- Total interior livable area: 5,020 sqft
- Finished area below ground: 876
Property
Parking
- Total spaces: 2
- Parking features: Concrete, Garage Door Opener, On Site, Garage Owned, Attached, Garage
- Attached garage spaces: 2
- Has uncovered spaces: Yes
Accessibility
- Accessibility features: No Disability Access
Features
- Stories: 3
- Patio & porch: Patio
Lot
- Size: 6,600 sqft
- Dimensions: 50X132
- Features: Landscaped
Details
- Parcel number: 0906417005
- Special conditions: None
- Other equipment: Sump Pump, Radon Mitigation System
Construction
Type & style
- Home type: SingleFamily
- Property subtype: Single Family Residence
Materials
- Brick, Fiber Cement
- Foundation: Concrete Perimeter
- Roof: Asphalt
Condition
- New construction: No
- Year built: 2006
Utilities & green energy
- Electric: Circuit Breakers, 200+ Amp Service
- Sewer: Public Sewer
- Water: Lake Michigan
Community & neighborhood
Community
- Community features: Park, Curbs, Sidewalks, Street Lights, Street Paved
Location
- Region: Downers Grove
HOA & financial
HOA
- Services included: None
Other
Other facts
- Listing terms: Conventional
- Ownership: Fee Simple
Price history
| Date | Event | Price |
|---|---|---|
| 7/16/2025 | Sold | $1,507,500+9.6%$300/sqft |
Source: | ||
| 6/16/2025 | Contingent | $1,375,000$274/sqft |
Source: | ||
| 6/11/2025 | Listed for sale | $1,375,000+46.3%$274/sqft |
Source: | ||
| 6/18/2014 | Sold | $940,000+51.1%$187/sqft |
Source: Public Record | ||
| 9/30/2011 | Sold | $622,000+7.4%$124/sqft |
Source: | ||
Public tax history
| Year | Property taxes | Tax assessment |
|---|---|---|
| 2023 | $19,260 +3.6% | $332,010 +3.1% |
| 2022 | $18,600 +6.8% | $322,030 +1.1% |
| 2021 | $17,414 +1.8% | $318,370 +2% |
Find assessor info on the county website
Neighborhood: 60515
Nearby schools
GreatSchools rating
- 6/10Pierce Downer Elementary SchoolGrades: PK-6Distance: 0.3 mi
- 5/10Herrick Middle SchoolGrades: 7-8Distance: 0.4 mi
- 9/10Community H S Dist 99 - North High SchoolGrades: 9-12Distance: 0.2 mi
Schools provided by the listing agent
- Elementary: Pierce Downer Elementary School
- Middle: Herrick Middle School
- High: North High School
- District: 58
Source: MRED as distributed by MLS GRID. This data may not be complete. We recommend contacting the local school district to confirm school assignments for this home.

Get pre-qualified for a loan
At Zillow Home Loans, we can pre-qualify you in as little as 5 minutes with no impact to your credit score.An equal housing lender. NMLS #10287.
Sell for more on Zillow
Get a free Zillow Showcase℠ listing and you could sell for .
$1,527,200
2% more+ $30,544
With Zillow Showcase(estimated)
$1,557,744

