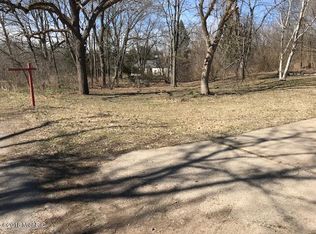Sold
$359,000
4617 Mead Rd, Buchanan, MI 49107
3beds
1,632sqft
Single Family Residence
Built in 1920
4.98 Acres Lot
$371,800 Zestimate®
$220/sqft
$2,214 Estimated rent
Home value
$371,800
$320,000 - $431,000
$2,214/mo
Zestimate® history
Loading...
Owner options
Explore your selling options
What's special
Discover your dream home on 4.98 acres! This property features a spacious 3-bedroom layout with a luxurious primary suite and 2 full baths with marble floors in the primary bath. The open-concept kitchen and living room are perfect for entertaining, boasting elegant quartz countertops and abundant natural light. Step outside to explore nearly 2 miles of groomed walking trails that wind through your private oasis.
For added convenience, a 30 x 40 pole barn with a drive-thru offers ample storage for vehicles, equipment, or hobbies. Located just across the road from the St. Joseph River, you'll enjoy easy access to water activities and serene views. This idyllic setting combines modern comfort with outdoor adventure, making it the perfect retreat for families and nature lovers alike.
Zillow last checked: 8 hours ago
Listing updated: July 07, 2025 at 06:59am
Listed by:
Julie Capron 269-357-3525,
The Collective Home Group
Bought with:
Nate Paulus, 6501407272
R1 Property Group
Source: MichRIC,MLS#: 24054310
Facts & features
Interior
Bedrooms & bathrooms
- Bedrooms: 3
- Bathrooms: 2
- Full bathrooms: 2
- Main level bedrooms: 3
Primary bedroom
- Level: Main
- Area: 154
- Dimensions: 11.00 x 14.00
Bedroom 2
- Level: Main
- Area: 187
- Dimensions: 17.00 x 11.00
Bedroom 3
- Level: Main
- Area: 126
- Dimensions: 9.00 x 14.00
Primary bathroom
- Level: Main
- Area: 144
- Dimensions: 12.00 x 12.00
Bathroom 1
- Level: Main
- Area: 64
- Dimensions: 8.00 x 8.00
Kitchen
- Level: Main
- Area: 150
- Dimensions: 10.00 x 15.00
Living room
- Level: Main
- Area: 300
- Dimensions: 20.00 x 15.00
Heating
- Forced Air
Cooling
- Central Air
Appliances
- Included: Dishwasher, Disposal, Dryer, Microwave, Range, Refrigerator, Washer
- Laundry: Main Level
Features
- LP Tank Rented, Center Island, Eat-in Kitchen
- Flooring: Laminate, Tile
- Basement: Crawl Space,Partial
- Number of fireplaces: 1
- Fireplace features: Living Room, Wood Burning
Interior area
- Total structure area: 1,632
- Total interior livable area: 1,632 sqft
- Finished area below ground: 0
Property
Parking
- Parking features: Detached
Features
- Stories: 1
- Waterfront features: River
Lot
- Size: 4.98 Acres
- Dimensions: 821 x 242 x 879.5 x 238.2
- Features: Wooded
Details
- Additional structures: Pole Barn
- Parcel number: 11060020002052
Construction
Type & style
- Home type: SingleFamily
- Architectural style: Ranch
- Property subtype: Single Family Residence
Materials
- Vinyl Siding
- Roof: Shingle
Condition
- New construction: No
- Year built: 1920
Utilities & green energy
- Gas: LP Tank Rented
- Sewer: Septic Tank
- Water: Well
Community & neighborhood
Location
- Region: Buchanan
Other
Other facts
- Listing terms: Cash,FHA,VA Loan,USDA Loan,Conventional
- Road surface type: Paved
Price history
| Date | Event | Price |
|---|---|---|
| 7/3/2025 | Sold | $359,000-2.7%$220/sqft |
Source: | ||
| 6/5/2025 | Contingent | $369,000$226/sqft |
Source: | ||
| 5/8/2025 | Price change | $369,000-2.9%$226/sqft |
Source: | ||
| 2/28/2025 | Listed for sale | $379,900-5%$233/sqft |
Source: | ||
| 1/3/2025 | Contingent | $399,900$245/sqft |
Source: | ||
Public tax history
| Year | Property taxes | Tax assessment |
|---|---|---|
| 2025 | $1,240 +2.7% | $154,600 +15.3% |
| 2024 | $1,208 | $134,100 +7.7% |
| 2023 | -- | $124,500 +14.5% |
Find assessor info on the county website
Neighborhood: 49107
Nearby schools
GreatSchools rating
- 5/10Moccasin Elementary SchoolGrades: 2-4Distance: 0.9 mi
- 7/10Buchanan High SchoolGrades: 8-12Distance: 0.9 mi
- 7/10Buchanan Middle SchoolGrades: 5-7Distance: 1.5 mi
Get pre-qualified for a loan
At Zillow Home Loans, we can pre-qualify you in as little as 5 minutes with no impact to your credit score.An equal housing lender. NMLS #10287.
Sell with ease on Zillow
Get a Zillow Showcase℠ listing at no additional cost and you could sell for —faster.
$371,800
2% more+$7,436
With Zillow Showcase(estimated)$379,236
