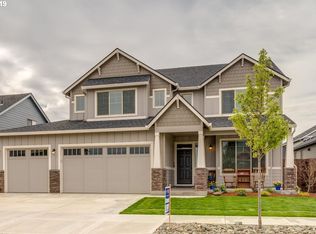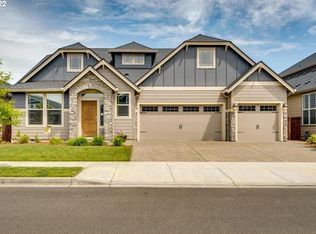Sold
$699,900
4617 N Noble Loop, Ridgefield, WA 98642
4beds
2,802sqft
Residential, Single Family Residence
Built in 2017
6,098.4 Square Feet Lot
$690,400 Zestimate®
$250/sqft
$3,325 Estimated rent
Home value
$690,400
$649,000 - $739,000
$3,325/mo
Zestimate® history
Loading...
Owner options
Explore your selling options
What's special
Welcome to your dream home in Ridgefield, WA! Main level primary suite! This stunning 4-bedroom plus bonus room, 3-bathroom house boasts a spacious 2802 square feet of light and bright living space, offering the perfect blend of comfort and style. Situated in Canterbury Trails, this property is conveniently located near all the best up-and-coming restaurants and shops in Ridgefield. Gorgeous laminate floors create a seamless open floor plan. Gourmet kitchen includes an island with raised breakfast bar, built in oven, gas range and a walk-in pantry. Primary bedroom on the main level is the ultimate retreat for relaxation and privacy! En suite bath includes a soaking tub and dual sinks. You'll also find a versatile bonus room, ideal for use as a home office, playroom, or additional bedroom to suit your needs. Step outside to discover the huge covered patio and fenced in backyard. Completing this exceptional property is a generous 3-car garage, providing plenty of space for parking and storage. From the moment you arrive, this Ridgefield residence offers the perfect blend of comfort and convenience. Welcome home!
Zillow last checked: 8 hours ago
Listing updated: October 21, 2024 at 09:21am
Listed by:
Hannah Dubyne wacontracts@therealbrokerage.com,
Real Broker LLC
Bought with:
Donna Roberts, 25904
eXp Realty LLC
Source: RMLS (OR),MLS#: 24368105
Facts & features
Interior
Bedrooms & bathrooms
- Bedrooms: 4
- Bathrooms: 3
- Full bathrooms: 3
- Main level bathrooms: 2
Primary bedroom
- Features: Bathroom, Suite, Walkin Closet
- Level: Main
Bedroom 2
- Features: Walkin Closet, Wallto Wall Carpet
- Level: Upper
Bedroom 3
- Features: Walkin Closet, Wallto Wall Carpet
- Level: Upper
Dining room
- Features: Laminate Flooring
- Level: Main
Family room
- Features: Builtin Features, Fireplace, Laminate Flooring
- Level: Main
Kitchen
- Features: Gourmet Kitchen, Builtin Oven, Quartz
- Level: Main
Heating
- Forced Air 95 Plus, Fireplace(s)
Cooling
- Central Air
Appliances
- Included: Built In Oven, Cooktop, Dishwasher, Gas Appliances, Microwave, Stainless Steel Appliance(s), Gas Water Heater, Tankless Water Heater
- Laundry: Laundry Room
Features
- Ceiling Fan(s), High Ceilings, Quartz, Built-in Features, Walk-In Closet(s), Gourmet Kitchen, Bathroom, Suite, Kitchen Island, Pantry
- Flooring: Laminate, Tile, Wall to Wall Carpet
- Windows: Double Pane Windows, Vinyl Frames
- Basement: Crawl Space
- Number of fireplaces: 1
- Fireplace features: Gas
Interior area
- Total structure area: 2,802
- Total interior livable area: 2,802 sqft
Property
Parking
- Total spaces: 3
- Parking features: Driveway, Attached
- Attached garage spaces: 3
- Has uncovered spaces: Yes
Accessibility
- Accessibility features: Main Floor Bedroom Bath, Minimal Steps, Accessibility
Features
- Stories: 2
- Patio & porch: Covered Patio, Patio
- Exterior features: Gas Hookup, Yard
- Fencing: Fenced
Lot
- Size: 6,098 sqft
- Features: Level, Sprinkler, SqFt 5000 to 6999
Details
- Additional structures: GasHookup
- Parcel number: 986037574
Construction
Type & style
- Home type: SingleFamily
- Architectural style: Craftsman
- Property subtype: Residential, Single Family Residence
Materials
- Timber Frame, Board & Batten Siding, Cedar, Lap Siding
- Roof: Composition
Condition
- Resale
- New construction: No
- Year built: 2017
Utilities & green energy
- Gas: Gas Hookup, Gas
- Sewer: Public Sewer
- Water: Public
Community & neighborhood
Location
- Region: Ridgefield
- Subdivision: Canterbury Trails
HOA & financial
HOA
- Has HOA: Yes
- HOA fee: $280 quarterly
- Amenities included: Front Yard Landscaping
Other
Other facts
- Listing terms: Cash,Conventional,FHA,VA Loan
- Road surface type: Paved
Price history
| Date | Event | Price |
|---|---|---|
| 10/21/2024 | Sold | $699,900$250/sqft |
Source: | ||
| 9/15/2024 | Pending sale | $699,900$250/sqft |
Source: | ||
| 9/8/2024 | Price change | $699,900-5.4%$250/sqft |
Source: | ||
| 8/28/2024 | Price change | $739,900-2.6%$264/sqft |
Source: | ||
| 8/19/2024 | Price change | $759,900-1.9%$271/sqft |
Source: | ||
Public tax history
| Year | Property taxes | Tax assessment |
|---|---|---|
| 2024 | $6,178 +6.5% | $697,558 0% |
| 2023 | $5,798 +14.9% | $697,682 +8.9% |
| 2022 | $5,048 +6.3% | $640,688 +17.8% |
Find assessor info on the county website
Neighborhood: 98642
Nearby schools
GreatSchools rating
- 8/10Union Ridge Elementary SchoolGrades: K-4Distance: 2 mi
- 6/10View Ridge Middle SchoolGrades: 7-8Distance: 2.2 mi
- 7/10Ridgefield High SchoolGrades: 9-12Distance: 1.9 mi
Schools provided by the listing agent
- Elementary: South Ridge
- Middle: View Ridge
- High: Ridgefield
Source: RMLS (OR). This data may not be complete. We recommend contacting the local school district to confirm school assignments for this home.
Get a cash offer in 3 minutes
Find out how much your home could sell for in as little as 3 minutes with a no-obligation cash offer.
Estimated market value$690,400
Get a cash offer in 3 minutes
Find out how much your home could sell for in as little as 3 minutes with a no-obligation cash offer.
Estimated market value
$690,400

