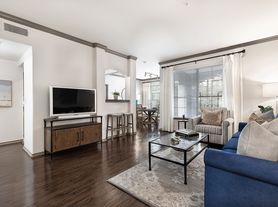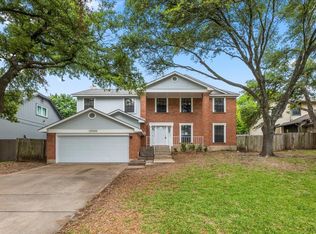Gorgeous house in popular Miwood at NW Austin. Completely updated with high-end materials such luxury vinyl planks floors, stainless steel appliances, frameless shower, quartz countertops, and more! Efficient layout makes the house feel bigger than it is. Lots of natural light. Oversized backyard with covered patio to create your own oasis. About 3 miles from Domain and 1.5 miles from Apple. Current fridge can be conveyed in as-is condition or removed if you have your own set. Available now.
House for rent
$2,450/mo
4617 Sidereal Dr, Austin, TX 78727
3beds
1,504sqft
Price may not include required fees and charges.
Singlefamily
Available now
Cats, dogs OK
Central air, ceiling fan
Electric dryer hookup laundry
4 Garage spaces parking
Central, fireplace
What's special
Lots of natural lightOversized backyardLuxury vinyl planks floorsStainless steel appliancesQuartz countertopsCovered patioEfficient layout
- 76 days |
- -- |
- -- |
Travel times
Looking to buy when your lease ends?
Consider a first-time homebuyer savings account designed to grow your down payment with up to a 6% match & a competitive APY.
Facts & features
Interior
Bedrooms & bathrooms
- Bedrooms: 3
- Bathrooms: 2
- Full bathrooms: 2
Heating
- Central, Fireplace
Cooling
- Central Air, Ceiling Fan
Appliances
- Included: Dishwasher, Disposal, Range, Refrigerator, WD Hookup
- Laundry: Electric Dryer Hookup, Gas Dryer Hookup, Hookups, In Unit, Laundry Room, Washer Hookup
Features
- Breakfast Bar, Ceiling Fan(s), Electric Dryer Hookup, Gas Dryer Hookup, No Interior Steps, Open Floorplan, Quartz Counters, WD Hookup, Walk-In Closet(s), Washer Hookup
- Flooring: Tile
- Has fireplace: Yes
Interior area
- Total interior livable area: 1,504 sqft
Property
Parking
- Total spaces: 4
- Parking features: Driveway, Garage, Private, Covered
- Has garage: Yes
- Details: Contact manager
Features
- Stories: 1
- Exterior features: Contact manager
- Has view: Yes
- View description: Contact manager
Details
- Parcel number: 270407
Construction
Type & style
- Home type: SingleFamily
- Property subtype: SingleFamily
Materials
- Roof: Composition
Condition
- Year built: 1983
Community & HOA
Location
- Region: Austin
Financial & listing details
- Lease term: See Remarks
Price history
| Date | Event | Price |
|---|---|---|
| 11/16/2025 | Price change | $2,450-1.8%$2/sqft |
Source: Unlock MLS #5941814 | ||
| 10/28/2025 | Price change | $2,495-3.9%$2/sqft |
Source: Unlock MLS #5941814 | ||
| 9/20/2025 | Price change | $2,595-3.7%$2/sqft |
Source: Unlock MLS #5941814 | ||
| 9/5/2025 | Listed for rent | $2,695+63.3%$2/sqft |
Source: Unlock MLS #5941814 | ||
| 9/4/2025 | Sold | -- |
Source: Agent Provided | ||

