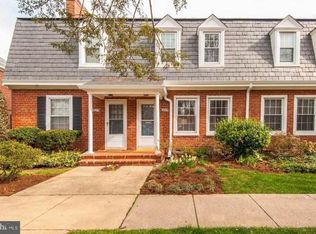Welcome to this bright and beautifully updated END-UNIT townhome in the heart of Fairlington Villages. With three finished levels and about 1,500 square feet of living space, this home combines classic charm with modern upgrades. Step inside to find hardwood floors on the main and upper level, fresh neutral paint, and an updated kitchen featuring granite countertops, modern cabinets, and stainless steel appliances. Upstairs, two comfortable bedrooms share a BRAND NEW RENOVATED full bath. This beautifully designed bath is both spacious and luxurious. The fully finished lower level offers a spacious rec room and a bonus room, offering flexibility for guests or a home office. The basement has bright natural light from the 2 large windows. The updated full bath and washer and dryer offers added convenience. The back patio is fully fenced and is low maintenance with beautiful pavers - ideal for relaxing or dining outdoors. Two parking decals are included for easy, convenient parking. The parking lot behind the home always has plenty of parking available. Fairlington Villages is a friendly, well-kept community with fantastic amenities 6 pools, tennis courts, pickleball courts, tot lots, walking and biking trails, and a lively Sunday farmers market. It's just a short walk to Shirlington Village and close to Bradlee Shopping Center and Fairlington shops. Commuting is a breeze with a bus stop just one block away, quick access to I-395, and only minutes to the Pentagon, Old Town Alexandria, Washington, D.C., and Reagan National Airport.
Townhouse for rent
$3,300/mo
4618 31st Rd S, Arlington, VA 22206
2beds
1,500sqft
Price may not include required fees and charges.
Townhouse
Available now
Cats, small dogs OK
Central air, electric
-- Laundry
Parking lot parking
Electric, forced air
What's special
Fully finished lower levelBonus roomBack patioLow maintenanceGranite countertopsBeautiful paversEnd-unit townhome
- 2 days
- on Zillow |
- -- |
- -- |
Travel times
Looking to buy when your lease ends?
Consider a first-time homebuyer savings account designed to grow your down payment with up to a 6% match & 4.15% APY.
Facts & features
Interior
Bedrooms & bathrooms
- Bedrooms: 2
- Bathrooms: 2
- Full bathrooms: 2
Rooms
- Room types: Dining Room, Recreation Room
Heating
- Electric, Forced Air
Cooling
- Central Air, Electric
Features
- Has basement: Yes
Interior area
- Total interior livable area: 1,500 sqft
Property
Parking
- Parking features: Parking Lot, Permit Required, On Street
- Details: Contact manager
Features
- Exterior features: Contact manager
Details
- Parcel number: 29018750
Construction
Type & style
- Home type: Townhouse
- Architectural style: Colonial
- Property subtype: Townhouse
Condition
- Year built: 1944
Utilities & green energy
- Utilities for property: Garbage, Sewage, Water
Building
Management
- Pets allowed: Yes
Community & HOA
Community
- Features: Pool, Tennis Court(s)
HOA
- Amenities included: Basketball Court, Pool, Tennis Court(s)
Location
- Region: Arlington
Financial & listing details
- Lease term: Contact For Details
Price history
| Date | Event | Price |
|---|---|---|
| 8/8/2025 | Listed for rent | $3,300+32%$2/sqft |
Source: Bright MLS #VAAR2061140 | ||
| 8/1/2021 | Sold | $2,500$2/sqft |
Source: Agent Provided | ||
| 7/14/2021 | Listing removed | -- |
Source: Zillow Rental Manager | ||
| 7/9/2021 | Listed for rent | $2,500$2/sqft |
Source: Zillow Rental Manager | ||
| 8/7/2019 | Sold | $2,500-98.6%$2/sqft |
Source: Agent Provided | ||
![[object Object]](https://photos.zillowstatic.com/fp/ea1d4c725e3d30700d31fbd89f6df81b-p_i.jpg)
