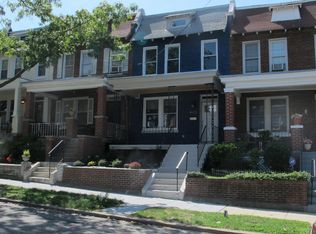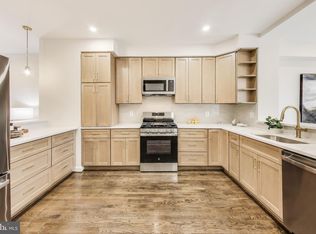Sold for $975,000 on 06/20/23
$975,000
4618 8th St NW, Washington, DC 20011
4beds
2,003sqft
Townhouse
Built in 1923
1,530 Square Feet Lot
$948,900 Zestimate®
$487/sqft
$4,395 Estimated rent
Home value
$948,900
$901,000 - $996,000
$4,395/mo
Zestimate® history
Loading...
Owner options
Explore your selling options
What's special
Gorgeous federal row home in Petworth! Completely renovated in 2013 and lovingly maintained by single owners since, this home features high ceilings, hardwood floors, and fresh paint throughout. The main floor is bright and open, with defined living and dining areas, and a powder room. The dining room leads to a sunny back deck and patio with mature landscaping and secure, off-street parking. Upstairs are three well proportioned bedrooms and two full baths, with two large closets in the east-facing primary suite. The lower level is fully finished and has new flooring, a bedroom and full bath, a separate entrance, and a large flex space for a rec room or home office. Enjoy the best of both worlds by being on a quiet street, but a short walk to the Petworth Metro and retail and dining on Upshur St and Georgia Ave.
Zillow last checked: 8 hours ago
Listing updated: June 21, 2023 at 02:06am
Listed by:
Dillon Babington 410-627-2162,
Karta Properties
Bought with:
Craley Davis, 0642726
Corcoran McEnearney
Source: Bright MLS,MLS#: DCDC2096358
Facts & features
Interior
Bedrooms & bathrooms
- Bedrooms: 4
- Bathrooms: 4
- Full bathrooms: 3
- 1/2 bathrooms: 1
- Main level bathrooms: 1
Basement
- Area: 700
Heating
- Forced Air, Electric
Cooling
- Central Air, Electric
Appliances
- Included: Electric Water Heater
Features
- Basement: Finished,Rear Entrance,Connecting Stairway
- Has fireplace: No
Interior area
- Total structure area: 2,100
- Total interior livable area: 2,003 sqft
- Finished area above ground: 1,400
- Finished area below ground: 603
Property
Parking
- Parking features: Driveway, Off Street
- Has uncovered spaces: Yes
Accessibility
- Accessibility features: None
Features
- Levels: Three
- Stories: 3
- Pool features: None
Lot
- Size: 1,530 sqft
- Features: Urban Land-Sassafras-Chillum
Details
- Additional structures: Above Grade, Below Grade
- Parcel number: 3014//0104
- Zoning: R3
- Special conditions: Standard
Construction
Type & style
- Home type: Townhouse
- Architectural style: Federal
- Property subtype: Townhouse
Materials
- Brick
- Foundation: Brick/Mortar
Condition
- New construction: No
- Year built: 1923
Utilities & green energy
- Sewer: Public Sewer
- Water: Public
Community & neighborhood
Location
- Region: Washington
- Subdivision: Petworth
Other
Other facts
- Listing agreement: Exclusive Right To Sell
- Ownership: Fee Simple
Price history
| Date | Event | Price |
|---|---|---|
| 6/20/2023 | Sold | $975,000+8.5%$487/sqft |
Source: | ||
| 5/20/2023 | Pending sale | $899,000$449/sqft |
Source: | ||
| 5/18/2023 | Listed for sale | $899,000+53.7%$449/sqft |
Source: | ||
| 2/1/2013 | Sold | $585,000-70%$292/sqft |
Source: Public Record | ||
| 5/2/2012 | Sold | $1,950,000$974/sqft |
Source: Public Record | ||
Public tax history
| Year | Property taxes | Tax assessment |
|---|---|---|
| 2025 | $7,213 +2.3% | $938,460 +2.4% |
| 2024 | $7,049 +1.6% | $916,350 +1.8% |
| 2023 | $6,935 +8.9% | $899,890 +8.7% |
Find assessor info on the county website
Neighborhood: Petworth
Nearby schools
GreatSchools rating
- 8/10John Lewis Elementary SchoolGrades: PK-5Distance: 0.6 mi
- 6/10MacFarland Middle SchoolGrades: 6-8Distance: 0.3 mi
- 4/10Roosevelt High School @ MacFarlandGrades: 9-12Distance: 0.4 mi
Schools provided by the listing agent
- District: District Of Columbia Public Schools
Source: Bright MLS. This data may not be complete. We recommend contacting the local school district to confirm school assignments for this home.

Get pre-qualified for a loan
At Zillow Home Loans, we can pre-qualify you in as little as 5 minutes with no impact to your credit score.An equal housing lender. NMLS #10287.
Sell for more on Zillow
Get a free Zillow Showcase℠ listing and you could sell for .
$948,900
2% more+ $18,978
With Zillow Showcase(estimated)
$967,878
