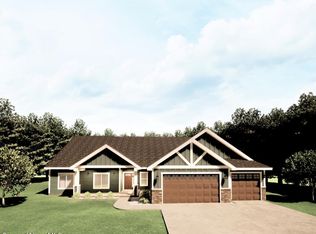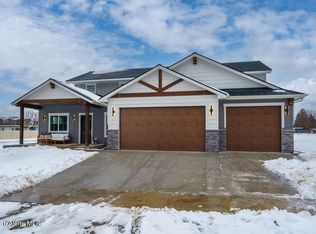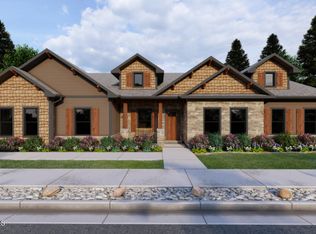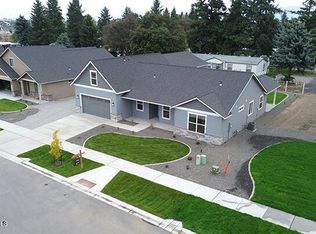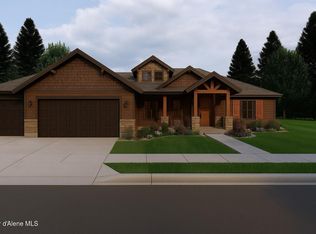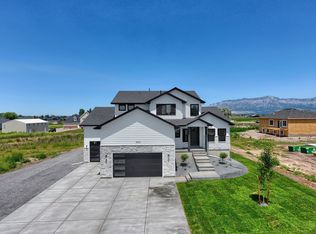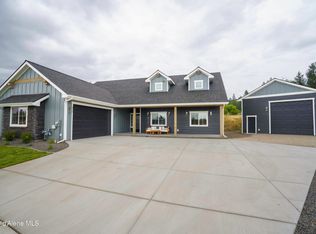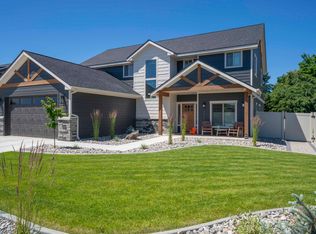Welcome to the beautiful neighborhood of Ashlar Ranch. This is our beautiful plan, the
Whistler, which is a 2745 SF home that boasts four bedrooms, two and a half baths with a three-car garage, and an oversized vaulted Family room. All our homes in Ashlar Ranch come standard with oversized trim packages, quartz/granite countertops in the kitchen and bath, Luxury laminate plank flooring throughout great room, full tile backsplash in kitchen, Moen plumbing fixtures, GE stainless steel appliances, Huntwood custom cabinets, full front yard
landscaping with hydroseed, sprinklers and curbing, fully insulated garage exterior fiber cement lap siding, Pella windows and so much more. The home was sold at the time of listing, but many more floor plans and shop lots are available.
Pending
$774,653
4618 E Savea Ln, Post Falls, ID 83854
4beds
3baths
2,745sqft
Est.:
Single Family Residence
Built in 2025
10,454.4 Square Feet Lot
$774,200 Zestimate®
$282/sqft
$-- HOA
What's special
Fully insulated garageMoen plumbing fixturesPella windowsGe stainless steel appliancesOversized vaulted family roomHuntwood custom cabinets
- 188 days |
- 23 |
- 1 |
Zillow last checked: 8 hours ago
Listing updated: June 09, 2025 at 09:05am
Listed by:
Ray Cross 208-719-6129,
Coldwell Banker Schneidmiller Realty
Source: Coeur d'Alene MLS,MLS#: 25-5797
Facts & features
Interior
Bedrooms & bathrooms
- Bedrooms: 4
- Bathrooms: 3
- Main level bathrooms: 3
- Main level bedrooms: 1
Heating
- Natural Gas, Fireplace(s), Electric, Forced Air, Furnace
Appliances
- Included: Gas Water Heater, Disposal, Dishwasher
- Laundry: Washer Hookup
Features
- High Speed Internet, Smart Thermostat
- Flooring: Laminate, Carpet
- Has basement: No
- Has fireplace: Yes
- Common walls with other units/homes: No Common Walls
Interior area
- Total structure area: 2,745
- Total interior livable area: 2,745 sqft
Property
Parking
- Parking features: Garage - Attached
- Has attached garage: Yes
Features
- Exterior features: Lighting, Rain Gutters, Lawn
- Has view: Yes
- View description: Neighborhood
Lot
- Size: 10,454.4 Square Feet
- Features: Open Lot, Level
Details
- Additional parcels included: 353923
- Parcel number: PL9370030100
- Zoning: RES
Construction
Type & style
- Home type: SingleFamily
- Property subtype: Single Family Residence
Materials
- Fiber Cement, Lap Siding, Stone, Frame
- Foundation: Concrete Perimeter
- Roof: Composition
Condition
- Year built: 2025
Utilities & green energy
- Sewer: Public Sewer
- Water: Public
Community & HOA
Community
- Subdivision: Ashlar Ranch
HOA
- Has HOA: Yes
Location
- Region: Post Falls
Financial & listing details
- Price per square foot: $282/sqft
- Date on market: 6/6/2025
- Road surface type: Paved
Estimated market value
$774,200
$735,000 - $813,000
Not available
Price history
Price history
| Date | Event | Price |
|---|---|---|
| 6/9/2025 | Pending sale | $774,653$282/sqft |
Source: | ||
| 6/6/2025 | Listed for sale | $774,653$282/sqft |
Source: | ||
Public tax history
Public tax history
Tax history is unavailable.BuyAbility℠ payment
Est. payment
$4,279/mo
Principal & interest
$3737
Property taxes
$271
Home insurance
$271
Climate risks
Neighborhood: 83854
Nearby schools
GreatSchools rating
- 5/10TREATY ROCK ELEMENTARYGrades: K-5Distance: 1.1 mi
- 7/10Post Falls Middle SchoolGrades: 6-8Distance: 2.7 mi
- 2/10New Vision Alternative SchoolGrades: 9-12Distance: 3 mi
- Loading
