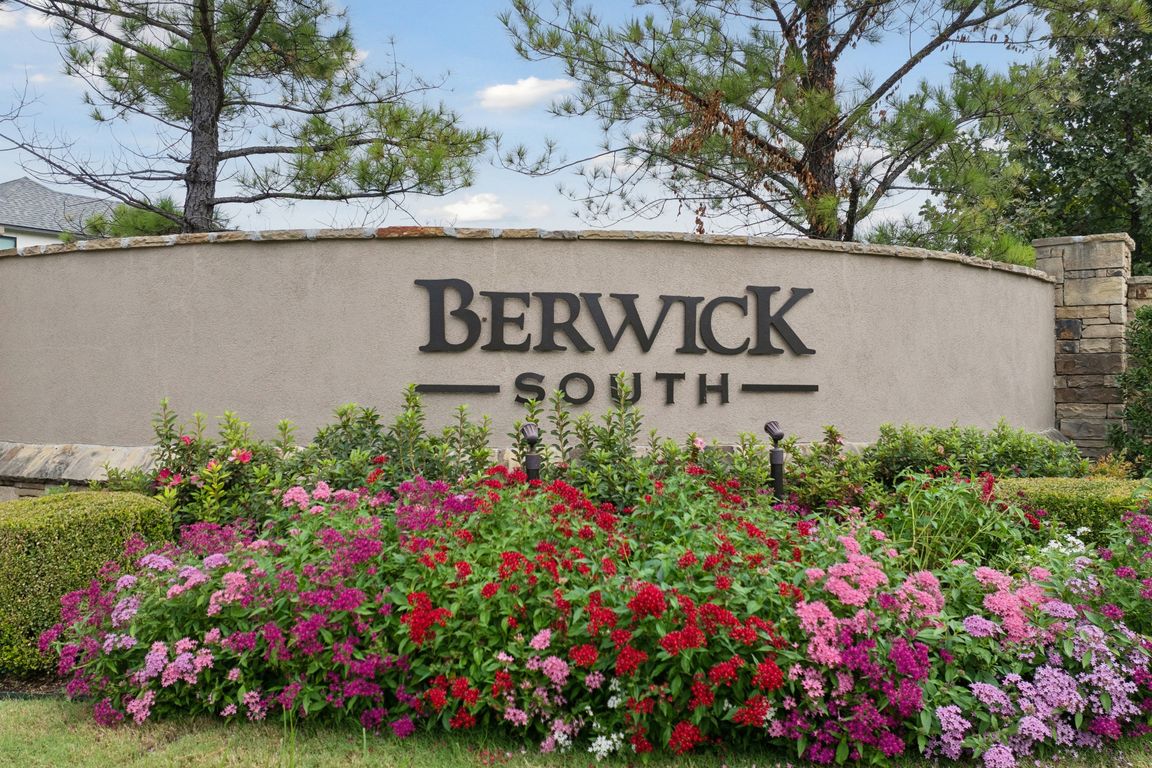Open: Sun 1pm-3pm

For sale
$719,900
4beds
3,074sqft
4618 S Retana Pl, Broken Arrow, OK 74011
4beds
3,074sqft
Single family residence
Built in 2022
8,886 sqft
3 Attached garage spaces
$234 price/sqft
$840 annually HOA fee
What's special
Single story livingWalk-in closetMarble topped built-in dresserSpa-inspired bathStucco homeExtended ceilingsPower sunroom shades
Welcome to Berwick South, one of Tulsa's most prestigious communities! This 2022 Cobblestone Homes Ranch-style Build is set apart by both desigh and function, offering Single Story living near Cedar Ridge Country Club. The primary suite features a spa-inspired bath and walk-in closet with marble topped built-in dresser. Three additional bedrooms ...
- 8 days |
- 872 |
- 26 |
Source: MLS Technology, Inc.,MLS#: 2540603 Originating MLS: MLS Technology
Originating MLS: MLS Technology
Travel times
Living Room
Kitchen
Primary Bedroom
Zillow last checked: 7 hours ago
Listing updated: October 02, 2025 at 02:30pm
Listed by:
Suzanne Rentz 918-232-7230,
Keller Williams Preferred
Source: MLS Technology, Inc.,MLS#: 2540603 Originating MLS: MLS Technology
Originating MLS: MLS Technology
Facts & features
Interior
Bedrooms & bathrooms
- Bedrooms: 4
- Bathrooms: 4
- Full bathrooms: 3
- 1/2 bathrooms: 1
Primary bedroom
- Description: Master Bedroom,Dress,Private Bath,Walk-in Closet
- Level: First
Bedroom
- Description: Bedroom,Private Bath,Walk-in Closet
- Level: First
Bedroom
- Description: Bedroom,Pullman Bath,Walk-in Closet
- Level: First
Bedroom
- Description: Bedroom,Pullman Bath,Walk-in Closet
- Level: First
Primary bathroom
- Description: Master Bath,Bathtub,Double Sink,Full Bath,Heater,Separate Shower,Vent
- Level: First
Bathroom
- Description: Hall Bath,Half Bath,Vent
- Level: First
Bonus room
- Description: Additional Room,Attic
- Level: Second
Dining room
- Description: Dining Room,Combo w/ Family
- Level: First
Kitchen
- Description: Kitchen,Breakfast Nook,Island,Pantry
- Level: First
Living room
- Description: Living Room,Combo,Fireplace
- Level: First
Office
- Description: Office,Closet
- Level: First
Utility room
- Description: Utility Room,Inside,Separate,Sink
- Level: First
Heating
- Central, Gas
Cooling
- Central Air
Appliances
- Included: Built-In Range, Built-In Oven, Double Oven, Dishwasher, Freezer, Disposal, Gas Water Heater, Ice Maker, Microwave, Oven, Range, Refrigerator, Tankless Water Heater, Wine Refrigerator
- Laundry: Washer Hookup, Gas Dryer Hookup
Features
- Attic, High Ceilings, High Speed Internet, Quartz Counters, Stone Counters, Cable TV, Vaulted Ceiling(s), Wired for Data, Ceiling Fan(s), Electric Oven Connection, Gas Range Connection, Programmable Thermostat
- Flooring: Tile, Wood
- Doors: Insulated Doors
- Windows: Aluminum Frames, Insulated Windows
- Basement: None
- Number of fireplaces: 1
- Fireplace features: Gas Log, Gas Starter
Interior area
- Total structure area: 3,074
- Total interior livable area: 3,074 sqft
Video & virtual tour
Property
Parking
- Total spaces: 3
- Parking features: Attached, Garage, Storage, Workshop in Garage
- Attached garage spaces: 3
Accessibility
- Accessibility features: Accessible Doors
Features
- Levels: One
- Stories: 1
- Patio & porch: Covered, Patio, Porch
- Exterior features: Concrete Driveway, Sprinkler/Irrigation, Landscaping, Lighting, Rain Gutters
- Pool features: None
- Fencing: Privacy
Lot
- Size: 8,886.24 Square Feet
- Features: None
Details
- Additional structures: None
- Parcel number: 87420843029120
Construction
Type & style
- Home type: SingleFamily
- Architectural style: Ranch
- Property subtype: Single Family Residence
Materials
- Stucco, Wood Frame
- Foundation: Slab
- Roof: Asphalt,Fiberglass
Condition
- Year built: 2022
Utilities & green energy
- Sewer: Public Sewer
- Water: Public
- Utilities for property: Cable Available, Electricity Available, Fiber Optic Available, Natural Gas Available, High Speed Internet Available, Phone Available, Water Available
Green energy
- Energy efficient items: Doors, Insulation, Windows
Community & HOA
Community
- Features: Gutter(s), Sidewalks
- Security: No Safety Shelter, Security System Owned, Smoke Detector(s)
- Subdivision: Berwick South
HOA
- Has HOA: Yes
- Amenities included: Trail(s)
- HOA fee: $840 annually
Location
- Region: Broken Arrow
Financial & listing details
- Price per square foot: $234/sqft
- Tax assessed value: $659,727
- Annual tax amount: $9,298
- Date on market: 9/25/2025
- Listing terms: Conventional,FHA,VA Loan
- Exclusions: Refrigerator to be included in the sale of the home. Culligan water softener filtration under sink and in garage, bidet in master bathroom are excluded from the sale of the home. TV, TV Mounts, Washer & Dryer, garage car lift are negotiabe.