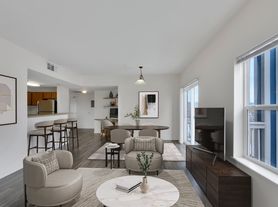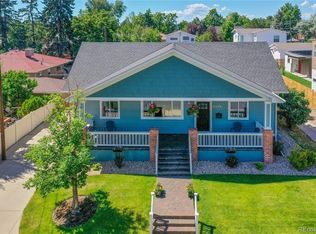Welcome home! 4618 W 35th is in a prime location. It is a 5 min to walk to the shops and restaurant on Tennyson and 29th st., and a short walk / drive to Sloan's lake.
This is a 2 level home with a garden level basement. The main (upper) floor has 2 bedrooms, 1 bathroom, kitchen and main living room. The downstairs has 1 bedroom, 1 bathroom, a kitchenette and a second living room which can be used as a large bedroom as well. This area has updated floors (pictures are from before the update). The basement has direct access to a 1 car, heated garage as well.
This property has a back yard tucked away off the street, and has a garden which the tenant is free to use (or not!) as they see fit. This area is also fenced in and allows for a pet to have outdoor access via a doggy door.
There are flexible lease terms with this property (minimum of 8 months).
Owner pays for water. Gas, electric, internet is covered by tenant.
9, 12 and 24 month lease options available.
No smoking inside allowed
HOA covers snow removal and front yard / courtyard work
House for rent
Accepts Zillow applicationsSpecial offer
$3,800/mo
4618 W 35th Ave, Denver, CO 80212
4beds
1,945sqft
Price may not include required fees and charges.
Single family residence
Available Wed Oct 15 2025
Cats, dogs OK
Central air
In unit laundry
Attached garage parking
Baseboard
What's special
Updated floors
- 13 days |
- -- |
- -- |
Travel times
Facts & features
Interior
Bedrooms & bathrooms
- Bedrooms: 4
- Bathrooms: 2
- Full bathrooms: 2
Heating
- Baseboard
Cooling
- Central Air
Appliances
- Included: Dishwasher, Dryer, Freezer, Microwave, Oven, Refrigerator, Washer
- Laundry: In Unit
Features
- Flooring: Hardwood
Interior area
- Total interior livable area: 1,945 sqft
Property
Parking
- Parking features: Attached
- Has attached garage: Yes
- Details: Contact manager
Features
- Exterior features: Heating system: Baseboard, Water included in rent
Details
- Parcel number: 0230220028028
Construction
Type & style
- Home type: SingleFamily
- Property subtype: Single Family Residence
Utilities & green energy
- Utilities for property: Water
Community & HOA
Location
- Region: Denver
Financial & listing details
- Lease term: 1 Year
Price history
| Date | Event | Price |
|---|---|---|
| 10/8/2025 | Price change | $3,800-4.9%$2/sqft |
Source: Zillow Rentals | ||
| 10/5/2025 | Price change | $3,995-4.9%$2/sqft |
Source: Zillow Rentals | ||
| 9/25/2025 | Listed for rent | $4,200$2/sqft |
Source: Zillow Rentals | ||
| 2/19/2020 | Sold | $530,000-4.5%$272/sqft |
Source: Public Record | ||
| 1/14/2020 | Pending sale | $555,000$285/sqft |
Source: Your Castle Real Estate Inc #8570640 | ||
Neighborhood: West Highland
- Special offer! Get $1500 off your first months rent if you sign an 8 or 9 month lease. Lease needs to be signed by 10/15.Expires October 15, 2025

