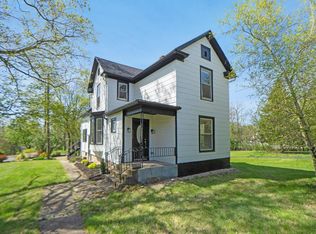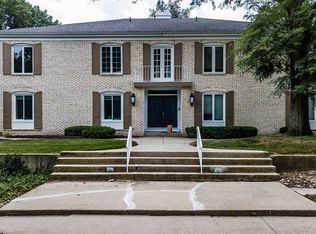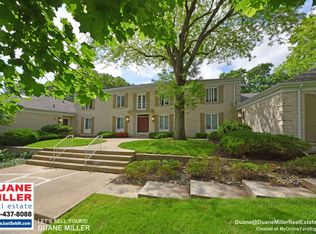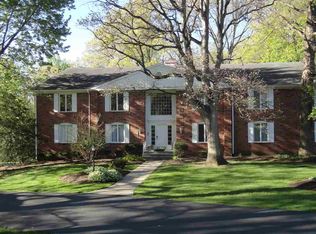Dream house on Covington Road! This 1930 home has all the charm and character of an 87-year old house, but has all the modern updates. The owners have put $67,000 into the house in the last five years. The house sets on 3.13 partially wooded acres and backs up to the blacktopped Rivergreenway Towpath Trail and nature preserve. Inside, you'll find a completely renovated upstairs with a master bedroom en suite, custom tiled shower with rain head fixture, double vanities, heated tile floors, and a walk-in closet. There's also a second newly renovated full bathroom with double vanities and tiled tub/shower combo. The entire upstairs also has vinyl replacement windows and new carpet. All the bedrooms have new ceiling fans and walk-in closets. The main floor has a 3-season's room, living room with a gas fireplace, a dining room with beautiful built-in wood cabinets, and an updated kitchen with tons of cabinets, new hardware, and new countertops. The basement is DRY and has a 26x11 finished room with a gas fireplace and two separate unfinished rooms, great for storage. MORE FEATURES: All new electrical wiring and panels. The entire interior is newly painted. WaterFurnace geothermal heating and cooling system ($18,000!), which comes with a transferable warranty. Tankless water heater. Hardwood oak floors on the main level. All brick house. Fiber optic lined buried for internet. Large firepit. Tree swing. New limestone path and 50'x4' bridge leading to the Towpath Trail. 3 minutes from Jefferson Pointe, 8 minutes to I69, 9 minutes to Parkview Field! This property is truly a beautiful retreat nestled inside the city!
This property is off market, which means it's not currently listed for sale or rent on Zillow. This may be different from what's available on other websites or public sources.



