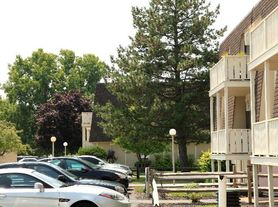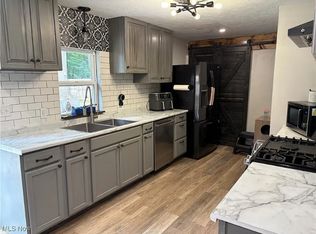Welcome to Crossings at Martins Run in Lorain. This former model home has 4 beds, 2.1 bathrooms and is like new built in 2022,.
It offers an open floorplan and an eat in kitchen with a center island and stainless steel appliances, All the bedrooms are on the second floor with the highly desirable upper floor laundry room. The owners suite has a ensuite bath with a double vanity.
This rental option also has a full unfinished basement and a 2 car attached garage. Up to 2 pets will be considered on a case by case basis with a non-refundable pet deposit. This beautiful home is located near Lake Erie, with parks, shopping, restaurants and entertainment hot spots nearby. This home is in the highly sought after Amherst school district.
House for rent
$2,790/mo
4619 Erhart Dr, Lorain, OH 44053
4beds
1,680sqft
Price may not include required fees and charges.
Singlefamily
Available now
-- Pets
Central air
Electric dryer hookup laundry
Attached garage parking
Natural gas, forced air
What's special
Open floorplanStainless steel appliancesDouble vanityUpper floor laundry roomCenter islandEnsuite bathEat in kitchen
- 6 hours |
- -- |
- -- |
Travel times
Renting now? Get $1,000 closer to owning
Unlock a $400 renter bonus, plus up to a $600 savings match when you open a Foyer+ account.
Offers by Foyer; terms for both apply. Details on landing page.
Facts & features
Interior
Bedrooms & bathrooms
- Bedrooms: 4
- Bathrooms: 3
- Full bathrooms: 2
- 1/2 bathrooms: 1
Heating
- Natural Gas, Forced Air
Cooling
- Central Air
Appliances
- Included: Dishwasher, Disposal, Dryer, Microwave, Range, Refrigerator, Washer
- Laundry: Electric Dryer Hookup, In Unit, Laundry Room, Upper Level
Features
- Eat-in Kitchen, Kitchen Island, Open Floorplan, Recessed Lighting, Walk-In Closet(s)
- Has basement: Yes
Interior area
- Total interior livable area: 1,680 sqft
Property
Parking
- Parking features: Attached, Garage, Covered
- Has attached garage: Yes
- Details: Contact manager
Features
- Stories: 2
- Exterior features: Architecture Style: Colonial, Association Fees included in rent, Attached, Carbon Monoxide Detector(s), Eat-in Kitchen, Electric Dryer Hookup, Electricity, Garage, Garage Door Opener, Garage Faces Front, Heating system: Forced Air, Heating: Gas, Inside Entrance, Insurance included in rent, Kitchen Island, Laundry Room, Open Floorplan, Pets - Yes, Recessed Lighting, Smoke Detector(s), Taxes included in rent, Upper Level, Walk-In Closet(s)
Details
- Parcel number: 0202009101130
Construction
Type & style
- Home type: SingleFamily
- Architectural style: Colonial
- Property subtype: SingleFamily
Condition
- Year built: 2022
Community & HOA
Location
- Region: Lorain
Financial & listing details
- Lease term: Contact For Details
Price history
| Date | Event | Price |
|---|---|---|
| 10/8/2025 | Listed for rent | $2,790+13.9%$2/sqft |
Source: MLS Now #5162639 | ||
| 1/28/2024 | Listing removed | -- |
Source: Zillow Rentals | ||
| 12/31/2023 | Listed for rent | $2,450$1/sqft |
Source: Zillow Rentals | ||
| 6/1/2022 | Sold | $290,100+447.4%$173/sqft |
Source: Public Record | ||
| 3/2/2022 | Sold | $53,000$32/sqft |
Source: Public Record | ||

